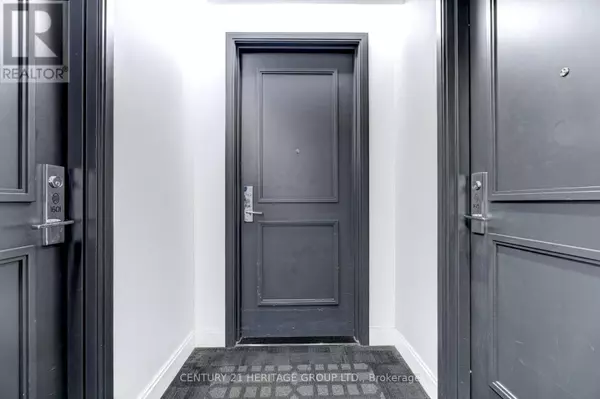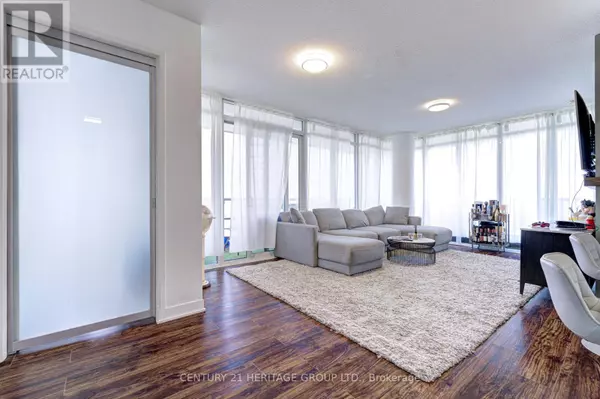
3 Beds
3 Baths
899 SqFt
3 Beds
3 Baths
899 SqFt
Key Details
Property Type Condo
Sub Type Condominium/Strata
Listing Status Active
Purchase Type For Sale
Square Footage 899 sqft
Price per Sqft $1,023
Subdivision Mimico
MLS® Listing ID W9418014
Bedrooms 3
Condo Fees $820/mo
Originating Board Toronto Regional Real Estate Board
Property Description
Location
Province ON
Rooms
Extra Room 1 Main level 3.96 m X 3.38 m Living room
Extra Room 2 Main level 3.96 m X 2.5 m Dining room
Extra Room 3 Main level 2.4 m X 2.2 m Kitchen
Extra Room 4 Main level 3.2 m X 3.2 m Primary Bedroom
Extra Room 5 Main level 3.2 m X 2.9 m Bedroom 2
Extra Room 6 Main level 2.5 m X 1.5 m Bathroom
Interior
Heating Forced air
Cooling Central air conditioning
Flooring Hardwood, Tile
Exterior
Garage Yes
Community Features Pet Restrictions
Waterfront No
View Y/N No
Total Parking Spaces 1
Private Pool Yes
Others
Ownership Condominium/Strata








