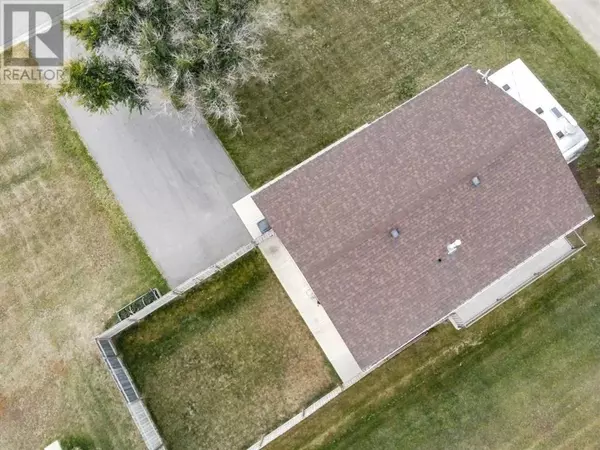
4 Beds
2 Baths
1,054 SqFt
4 Beds
2 Baths
1,054 SqFt
Key Details
Property Type Single Family Home
Sub Type Freehold
Listing Status Active
Purchase Type For Sale
Square Footage 1,054 sqft
Price per Sqft $260
MLS® Listing ID A2173418
Style Bi-level
Bedrooms 4
Originating Board Lethbridge & District Association of REALTORS®
Year Built 1978
Lot Size 10,793 Sqft
Acres 10793.834
Property Description
Location
Province AB
Rooms
Extra Room 1 Basement 22.75 Ft x 7.25 Ft Laundry room
Extra Room 2 Basement 6.17 Ft x 10.17 Ft 3pc Bathroom
Extra Room 3 Basement 12.67 Ft x 15.25 Ft Bedroom
Extra Room 4 Basement 9.17 Ft x 11.83 Ft Other
Extra Room 5 Basement 17.17 Ft x 12.92 Ft Family room
Extra Room 6 Main level 11.50 Ft x 12.25 Ft Primary Bedroom
Interior
Heating Forced air,
Cooling Central air conditioning
Flooring Carpeted, Laminate
Exterior
Garage No
Fence Fence
Waterfront No
View Y/N No
Total Parking Spaces 4
Private Pool No
Building
Architectural Style Bi-level
Others
Ownership Freehold








