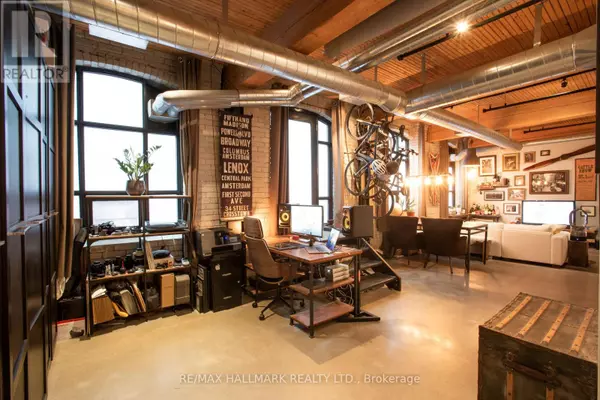
1 Bed
1 Bath
799 SqFt
1 Bed
1 Bath
799 SqFt
Key Details
Property Type Condo
Sub Type Condominium/Strata
Listing Status Active
Purchase Type For Rent
Square Footage 799 sqft
Subdivision South Riverdale
MLS® Listing ID E9419314
Style Loft
Bedrooms 1
Originating Board Toronto Regional Real Estate Board
Property Description
Location
Province ON
Rooms
Extra Room 1 Ground level 3.67 m X 6.85 m Living room
Extra Room 2 Ground level 3.7 m X 3.75 m Dining room
Extra Room 3 Ground level 3.72 m X 2.7 m Kitchen
Extra Room 4 Ground level 2.77 m X 2.6 m Bedroom
Interior
Heating Heat Pump
Cooling Central air conditioning
Flooring Concrete
Exterior
Garage No
Community Features Pet Restrictions
Waterfront No
View Y/N No
Private Pool No
Building
Architectural Style Loft
Others
Ownership Condominium/Strata
Acceptable Financing Monthly
Listing Terms Monthly








