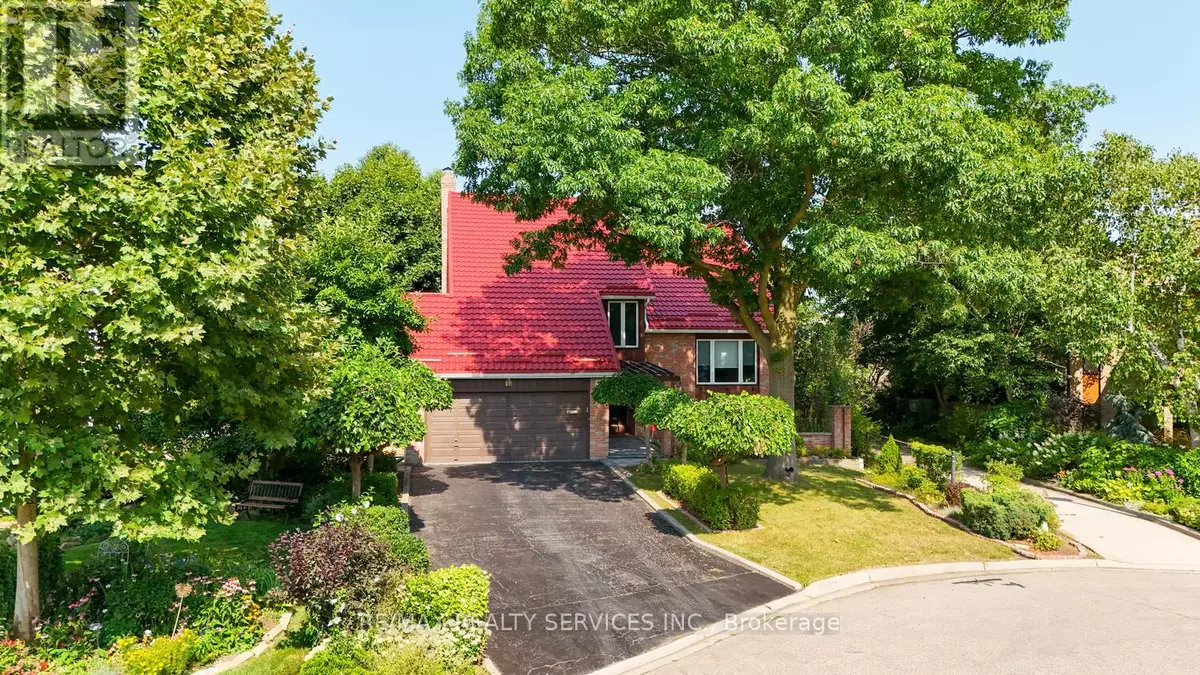
5 Beds
4 Baths
5 Beds
4 Baths
Key Details
Property Type Single Family Home
Sub Type Freehold
Listing Status Active
Purchase Type For Sale
Subdivision Northgate
MLS® Listing ID W9419237
Bedrooms 5
Half Baths 1
Originating Board Toronto Regional Real Estate Board
Property Description
Location
Province ON
Rooms
Extra Room 1 Lower level 6.14 m X 4.97 m Bedroom 5
Extra Room 2 Lower level 7.22 m X 3.83 m Recreational, Games room
Extra Room 3 Main level 6.51 m X 5.14 m Living room
Extra Room 4 Main level 6.51 m X 5.14 m Dining room
Extra Room 5 Main level 5.5 m X 3.1 m Kitchen
Extra Room 6 Main level 5.01 m X 3.94 m Family room
Interior
Heating Forced air
Cooling Central air conditioning
Flooring Hardwood, Laminate
Exterior
Garage Yes
Fence Fenced yard
Community Features Community Centre
Waterfront No
View Y/N No
Total Parking Spaces 8
Private Pool Yes
Building
Sewer Sanitary sewer
Others
Ownership Freehold








