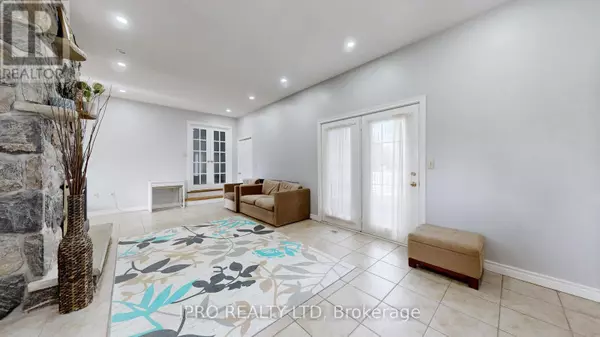
5 Beds
3 Baths
5 Beds
3 Baths
Key Details
Property Type Single Family Home
Sub Type Freehold
Listing Status Active
Purchase Type For Sale
Subdivision Rural Caledon
MLS® Listing ID W9418888
Style Bungalow
Bedrooms 5
Originating Board Toronto Regional Real Estate Board
Property Description
Location
Province ON
Rooms
Extra Room 1 Basement 12.7 m X 6.16 m Recreational, Games room
Extra Room 2 Ground level 3.64 m X 3.2 m Dining room
Extra Room 3 Ground level 4.9 m X 3.8 m Kitchen
Extra Room 4 Ground level 4.92 m X 4.9 m Primary Bedroom
Extra Room 5 Ground level 3.5 m X 3.2 m Bedroom 2
Extra Room 6 Ground level 3.38 m X 3.15 m Bedroom 3
Interior
Heating Forced air
Cooling Central air conditioning
Exterior
Garage Yes
Community Features School Bus
Waterfront No
View Y/N No
Total Parking Spaces 12
Private Pool No
Building
Story 1
Sewer Septic System
Architectural Style Bungalow
Others
Ownership Freehold








