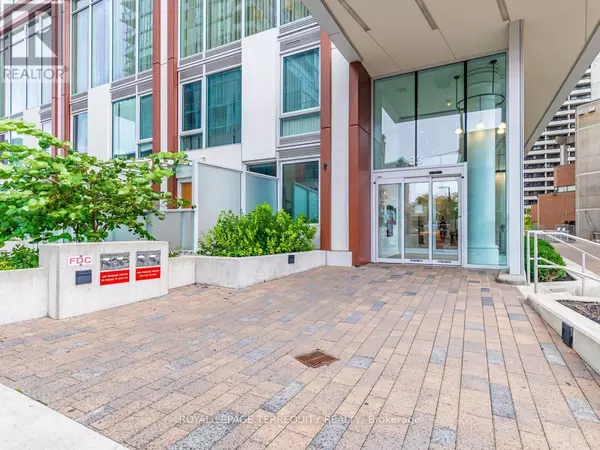REQUEST A TOUR
In-PersonVirtual Tour

$ 699,999
Est. payment | /mo
2 Beds
1 Bath
499 SqFt
$ 699,999
Est. payment | /mo
2 Beds
1 Bath
499 SqFt
Key Details
Property Type Condo
Sub Type Condominium/Strata
Listing Status Active
Purchase Type For Sale
Square Footage 499 sqft
Price per Sqft $1,402
Subdivision Yonge-Eglinton
MLS® Listing ID C9419614
Bedrooms 2
Condo Fees $611/mo
Originating Board Toronto Regional Real Estate Board
Property Description
Developers' own custom unit! Spacious one plus den condo on the 26th floor by award winning Lifetime Developments! This one of a kind unit features a beautiful layout with no wasted space, 9 and 1/2 foot ceilings, gorgeous South-East views on large balcony and over 30k in custom builder upgrades including: Moveable custom made quartz waterfall island with built in storage and matching custom quartz backsplash and matching quartz countertop featuring high end appliances. Custom gloss kitchen millwork with matching floating TV shelf. Electrical upgrades include junction boxes in bedroom, den and living area allowing dimmers in each room as well as custom pot lights in living area. Bathroom upgrades include a glass shower door, a large custom storage cabinet and a remote controlled bidet. Bedroom has a built in custom designed closet. Building amenities include dog spa, fitness gym, event kitchen, artist lounge, game area, beautiful Terrance with BBQ. Unit comes with largest available locker and a prime corner parking space near the elevator door. No other unit like it in the building! Come and live at Yonge and Eglinton in luxurious style! **** EXTRAS **** All appliances and all fixtures included. (id:24570)
Location
Province ON
Rooms
Extra Room 1 Flat 2.133 m X 1.83 m Den
Interior
Heating Forced air
Cooling Central air conditioning
Exterior
Garage Yes
Community Features Pet Restrictions
Waterfront No
View Y/N No
Total Parking Spaces 1
Private Pool No
Others
Ownership Condominium/Strata








