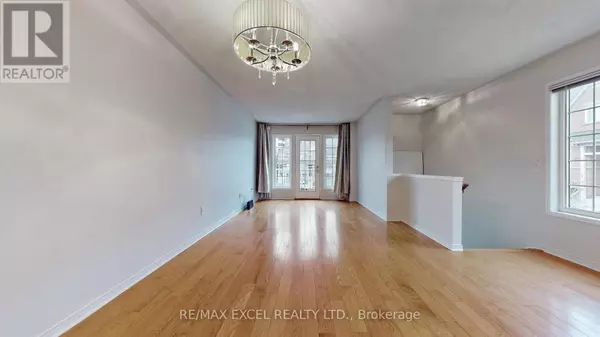
3 Beds
2 Baths
1,399 SqFt
3 Beds
2 Baths
1,399 SqFt
Key Details
Property Type Townhouse
Sub Type Townhouse
Listing Status Active
Purchase Type For Rent
Square Footage 1,399 sqft
Subdivision Fairview
MLS® Listing ID W9419481
Bedrooms 3
Half Baths 1
Originating Board Toronto Regional Real Estate Board
Property Description
Location
Province ON
Rooms
Extra Room 1 Second level 2.53 m X 3.5 m Primary Bedroom
Extra Room 2 Second level 4.87 m X 3 m Bedroom 2
Extra Room 3 Second level 4.15 m X 3 m Bedroom 3
Extra Room 4 Main level 3.08 m X 4.86 m Living room
Extra Room 5 Main level 3.75 m X 6.67 m Dining room
Extra Room 6 Main level 3.75 m X 6.67 m Kitchen
Interior
Heating Forced air
Cooling Central air conditioning
Flooring Hardwood, Ceramic, Laminate
Exterior
Garage Yes
Community Features Pets not Allowed
Waterfront No
View Y/N No
Total Parking Spaces 2
Private Pool No
Building
Story 2
Others
Ownership Condominium/Strata
Acceptable Financing Monthly
Listing Terms Monthly








