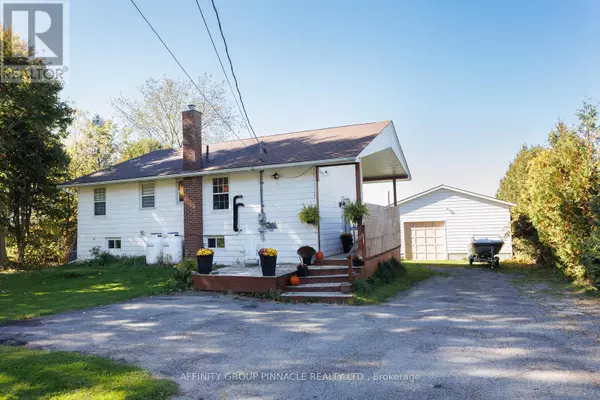
3 Beds
2 Baths
3 Beds
2 Baths
Key Details
Property Type Single Family Home
Sub Type Freehold
Listing Status Active
Purchase Type For Sale
Subdivision Lindsay
MLS® Listing ID X9419793
Style Raised bungalow
Bedrooms 3
Originating Board Central Lakes Association of REALTORS®
Property Description
Location
Province ON
Lake Name Sturgeon
Rooms
Extra Room 1 Lower level 4.27 m X 6.49 m Family room
Extra Room 2 Lower level 2.69 m X 2.94 m Bedroom 2
Extra Room 3 Lower level 3.38 m X 4.56 m Bedroom 3
Extra Room 4 Lower level 3.45 m X 3.21 m Exercise room
Extra Room 5 Lower level 1.99 m X 2.25 m Bathroom
Extra Room 6 Main level 5.95 m X 5.55 m Kitchen
Interior
Heating Forced air
Cooling Central air conditioning
Exterior
Garage Yes
Community Features School Bus
Waterfront Yes
View Y/N Yes
View View, Direct Water View
Total Parking Spaces 10
Private Pool No
Building
Story 1
Sewer Septic System
Water Sturgeon
Architectural Style Raised bungalow
Others
Ownership Freehold








