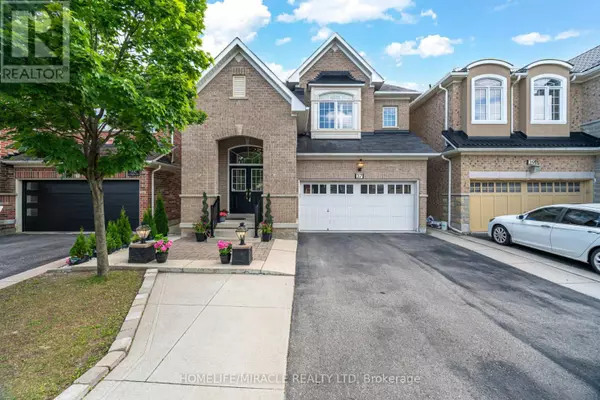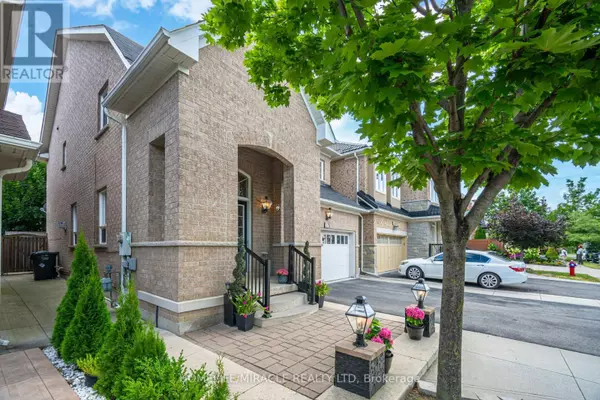
5 Beds
5 Baths
1,999 SqFt
5 Beds
5 Baths
1,999 SqFt
Key Details
Property Type Single Family Home
Sub Type Freehold
Listing Status Active
Purchase Type For Sale
Square Footage 1,999 sqft
Price per Sqft $674
Subdivision Sandringham-Wellington
MLS® Listing ID W9461878
Bedrooms 5
Half Baths 1
Originating Board Toronto Regional Real Estate Board
Property Description
Location
Province ON
Rooms
Extra Room 1 Second level 5.2 m X 4.2 m Primary Bedroom
Extra Room 2 Second level 2.8 m X 3.8 m Bedroom 2
Extra Room 3 Second level 3.05 m X 4.1 m Bedroom 3
Extra Room 4 Second level 3.2 m X 3.9 m Bedroom 4
Extra Room 5 Basement 4.1 m X 3.6 m Bedroom
Extra Room 6 Basement 9 m X 3.6 m Kitchen
Interior
Heating Forced air
Cooling Central air conditioning
Flooring Hardwood, Laminate, Ceramic
Exterior
Garage Yes
Fence Fenced yard
Waterfront No
View Y/N No
Total Parking Spaces 7
Private Pool No
Building
Story 2
Sewer Sanitary sewer
Others
Ownership Freehold








