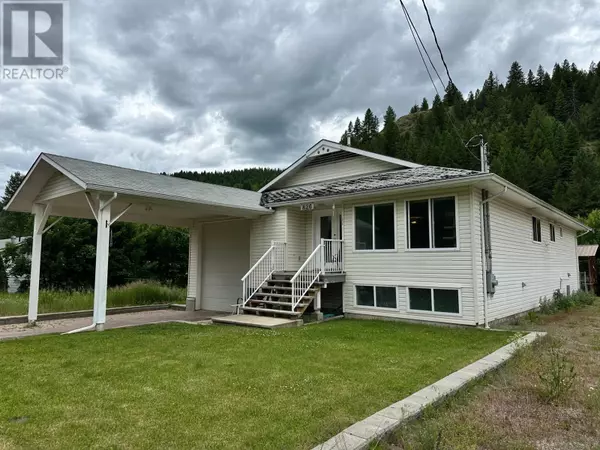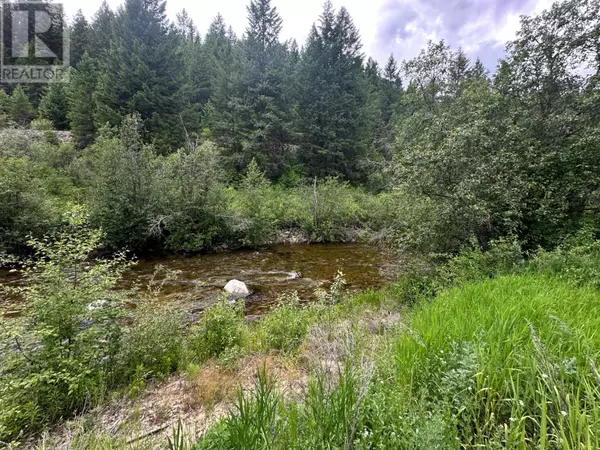
3 Beds
2 Baths
1,807 SqFt
3 Beds
2 Baths
1,807 SqFt
Key Details
Property Type Single Family Home
Sub Type Freehold
Listing Status Active
Purchase Type For Sale
Square Footage 1,807 sqft
Price per Sqft $207
Subdivision Greenwood
MLS® Listing ID 2478118
Bedrooms 3
Originating Board Association of Interior REALTORS®
Year Built 1999
Lot Size 0.270 Acres
Acres 11761.2
Property Description
Location
Province BC
Zoning Unknown
Rooms
Extra Room 1 Basement 18'6'' x 12'5'' Bedroom
Extra Room 2 Main level 10'3'' x 10'7'' Dining room
Extra Room 3 Main level 10'5'' x 9'1'' Kitchen
Extra Room 4 Main level 8'6'' x 7'10'' Laundry room
Extra Room 5 Main level 19'1'' x 17'11'' Primary Bedroom
Extra Room 6 Main level Measurements not available 4pc Ensuite bath
Interior
Heating Forced air
Cooling Central air conditioning
Flooring Carpeted, Tile
Exterior
Garage No
Waterfront No
View Y/N No
Roof Type Unknown
Private Pool No
Building
Sewer Municipal sewage system
Others
Ownership Freehold








