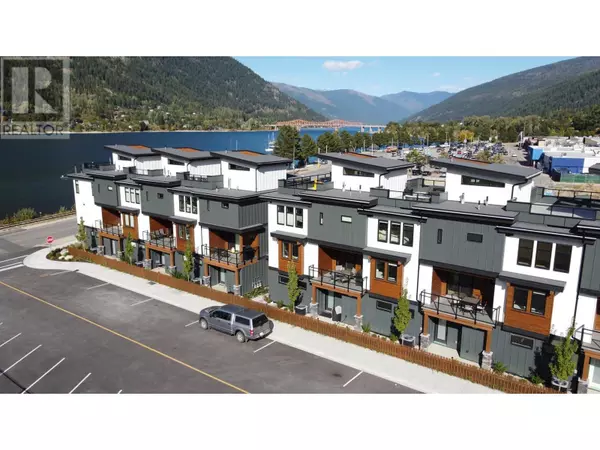
2 Beds
3 Baths
2,690 SqFt
2 Beds
3 Baths
2,690 SqFt
Key Details
Property Type Townhouse
Sub Type Townhouse
Listing Status Active
Purchase Type For Sale
Square Footage 2,690 sqft
Price per Sqft $363
Subdivision Nelson
MLS® Listing ID 2479825
Bedrooms 2
Half Baths 1
Condo Fees $370/mo
Originating Board Association of Interior REALTORS®
Year Built 2024
Lot Size 1.790 Acres
Acres 77972.4
Property Description
Location
Province BC
Zoning Unknown
Rooms
Extra Room 1 Second level 13'6'' x 14'0'' Primary Bedroom
Extra Room 2 Second level 12'3'' x 8'0'' Dining nook
Extra Room 3 Second level 11'0'' x 13'0'' Bedroom
Extra Room 4 Second level Measurements not available 4pc Ensuite bath
Extra Room 5 Second level Measurements not available 4pc Bathroom
Extra Room 6 Basement 7'0'' x 13'0'' Foyer
Interior
Heating In Floor Heating, Forced air, Radiant/Infra-red Heat
Cooling Central air conditioning
Flooring Carpeted, Heavy loading, Tile
Fireplaces Type Unknown
Exterior
Parking Features No
Community Features Rentals Allowed
View Y/N Yes
View City view, Lake view, Mountain view, Valley view, View (panoramic)
Roof Type Unknown
Total Parking Spaces 2
Private Pool No
Building
Lot Description Level
Sewer Municipal sewage system
Others
Ownership Freehold








