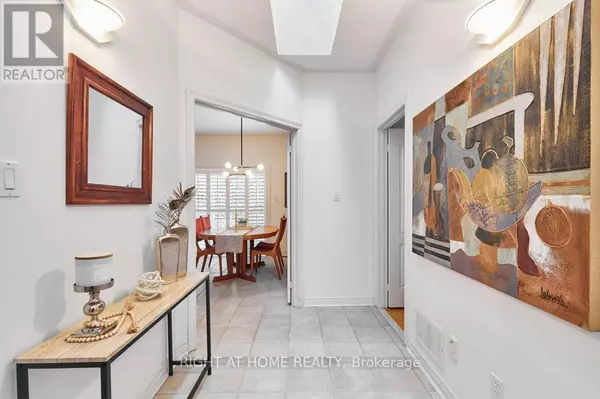
3 Beds
3 Baths
3 Beds
3 Baths
Key Details
Property Type Townhouse
Sub Type Townhouse
Listing Status Active
Purchase Type For Sale
Subdivision Brock Ridge
MLS® Listing ID E9491735
Style Bungalow
Bedrooms 3
Half Baths 1
Originating Board Central Lakes Association of REALTORS®
Property Description
Location
Province ON
Rooms
Extra Room 1 Basement 2.43 m X 1.96 m Laundry room
Extra Room 2 Basement 6.6 m X 4.65 m Living room
Extra Room 3 Basement 4.01 m X 3.43 m Bedroom 2
Extra Room 4 Basement 3.18 m X 2.67 m Bedroom 3
Extra Room 5 Main level 3.96 m X 3.96 m Foyer
Extra Room 6 Main level 3.43 m X 2.82 m Kitchen
Interior
Heating Forced air
Cooling Central air conditioning
Flooring Ceramic, Hardwood, Carpeted
Exterior
Garage Yes
Waterfront No
View Y/N No
Total Parking Spaces 5
Private Pool No
Building
Story 1
Sewer Sanitary sewer
Architectural Style Bungalow
Others
Ownership Freehold








