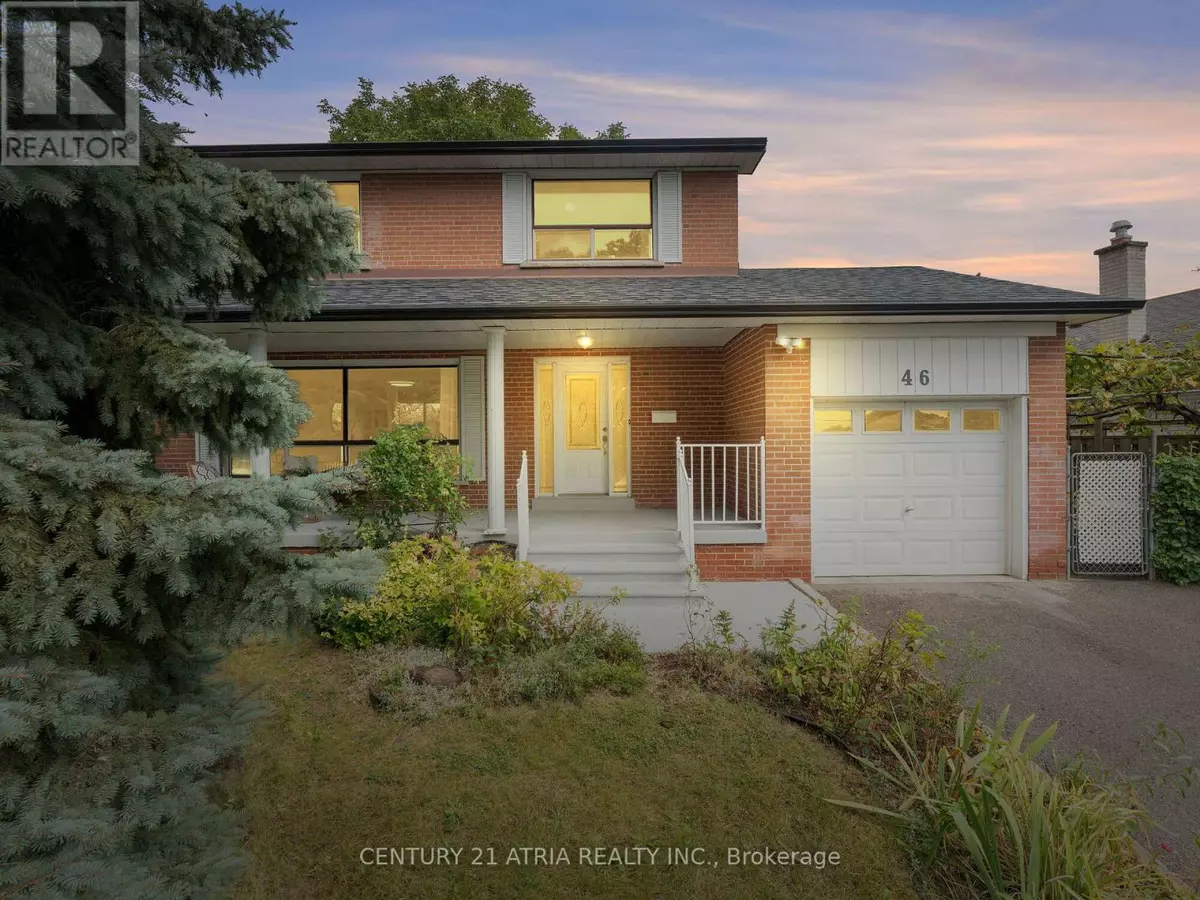
5 Beds
3 Baths
5 Beds
3 Baths
Key Details
Property Type Single Family Home
Sub Type Freehold
Listing Status Active
Purchase Type For Sale
Subdivision Humbermede
MLS® Listing ID W9490334
Bedrooms 5
Half Baths 1
Originating Board Toronto Regional Real Estate Board
Property Description
Location
Province ON
Rooms
Extra Room 1 Second level 4.61 m X 3.06 m Primary Bedroom
Extra Room 2 Second level 2.72 m X 3.82 m Bedroom 2
Extra Room 3 Second level 3.13 m X 2.71 m Bedroom 3
Extra Room 4 Second level 2.48 m X 2.7 m Bedroom 4
Extra Room 5 Basement 4.27 m X 4.88 m Bedroom
Extra Room 6 Main level 5.22 m X 3.6 m Living room
Interior
Heating Forced air
Cooling Central air conditioning
Flooring Hardwood, Ceramic, Parquet
Exterior
Garage Yes
Waterfront No
View Y/N No
Total Parking Spaces 5
Private Pool No
Building
Story 2
Sewer Sanitary sewer
Others
Ownership Freehold








