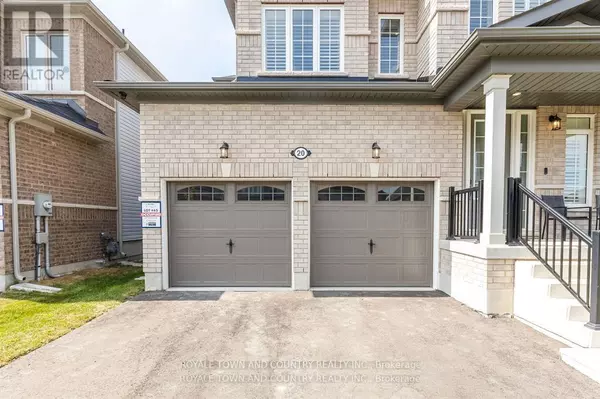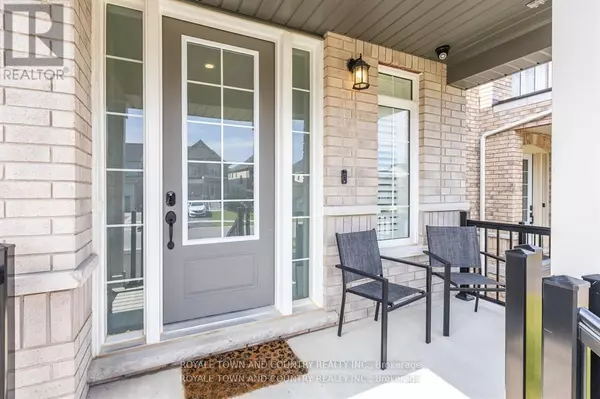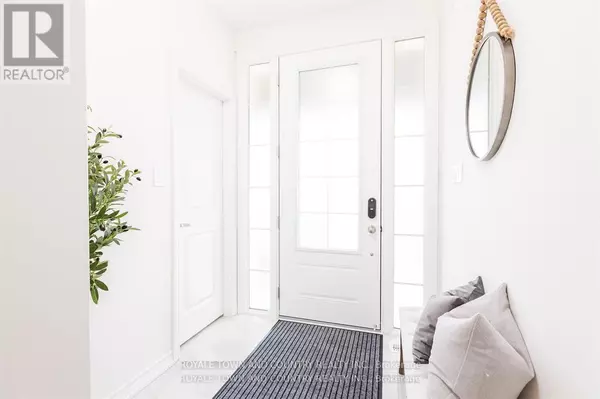
3 Beds
3 Baths
1,999 SqFt
3 Beds
3 Baths
1,999 SqFt
Key Details
Property Type Single Family Home
Sub Type Freehold
Listing Status Active
Purchase Type For Sale
Square Footage 1,999 sqft
Price per Sqft $412
Subdivision Lindsay
MLS® Listing ID X9505721
Bedrooms 3
Half Baths 1
Originating Board Central Lakes Association of REALTORS®
Property Description
Location
Province ON
Rooms
Extra Room 1 Second level 3.35 m X 3.35 m Bedroom
Extra Room 2 Second level Measurements not available Bathroom
Extra Room 3 Second level 3.25 m X 4.11 m Bedroom 2
Extra Room 4 Second level Measurements not available Bathroom
Extra Room 5 Second level 3.35 m X 3.05 m Bedroom 3
Extra Room 6 Second level 5.74 m X 4.09 m Primary Bedroom
Interior
Heating Forced air
Cooling Central air conditioning, Air exchanger
Exterior
Garage Yes
Fence Fenced yard
Community Features School Bus
Waterfront No
View Y/N No
Total Parking Spaces 6
Private Pool No
Building
Story 2
Sewer Sanitary sewer
Others
Ownership Freehold








