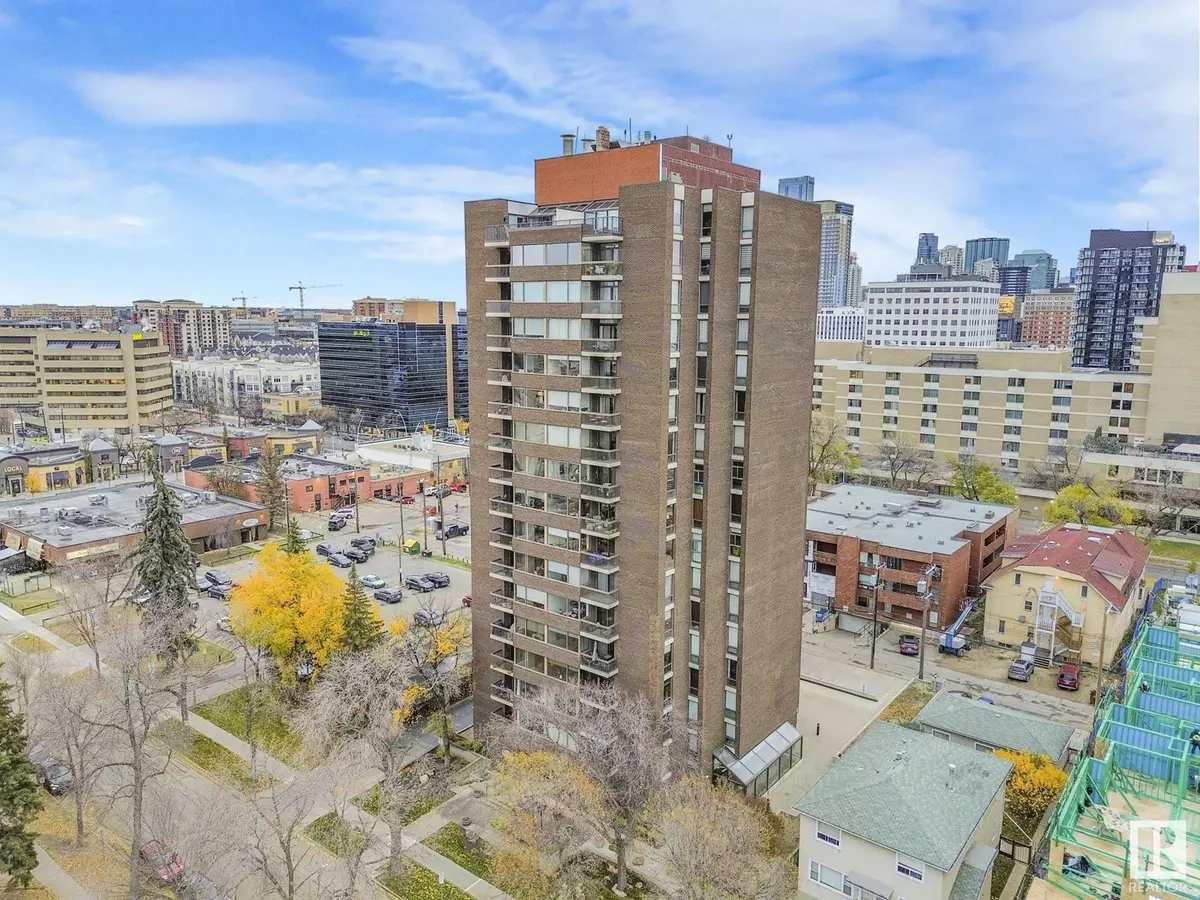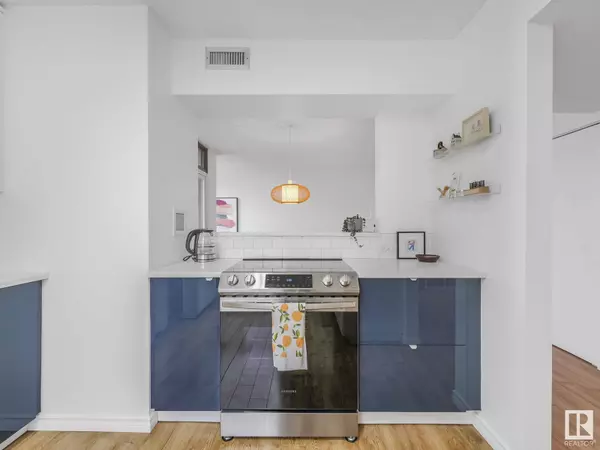
1 Bed
2 Baths
1,070 SqFt
1 Bed
2 Baths
1,070 SqFt
Key Details
Property Type Condo
Sub Type Condominium/Strata
Listing Status Active
Purchase Type For Sale
Square Footage 1,070 sqft
Price per Sqft $228
Subdivision Oliver
MLS® Listing ID E4411166
Bedrooms 1
Half Baths 1
Condo Fees $760/mo
Originating Board REALTORS® Association of Edmonton
Year Built 1978
Lot Size 350 Sqft
Acres 350.25763
Property Description
Location
Province AB
Rooms
Extra Room 1 Main level Measurements not available Living room
Extra Room 2 Main level Measurements not available Dining room
Extra Room 3 Main level Measurements not available Kitchen
Extra Room 4 Main level Measurements not available Den
Extra Room 5 Main level Measurements not available Primary Bedroom
Interior
Heating Heat Pump
Exterior
Garage Yes
Waterfront No
View Y/N Yes
View City view
Private Pool No
Others
Ownership Condominium/Strata








