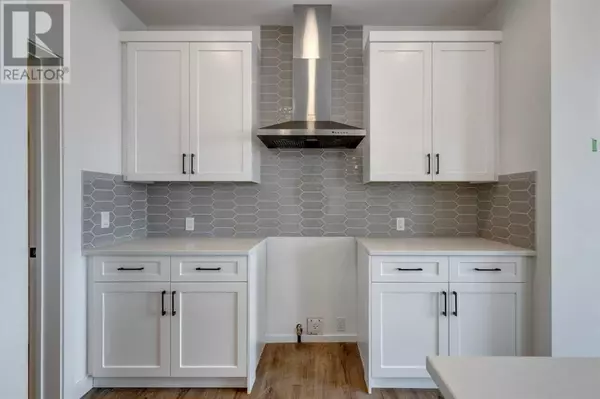
3 Beds
3 Baths
2,254 SqFt
3 Beds
3 Baths
2,254 SqFt
Key Details
Property Type Single Family Home
Sub Type Freehold
Listing Status Active
Purchase Type For Sale
Square Footage 2,254 sqft
Price per Sqft $399
Subdivision Harmony
MLS® Listing ID A2174742
Bedrooms 3
Half Baths 1
Originating Board Central Alberta REALTORS® Association
Lot Size 4,458 Sqft
Acres 4458.4116
Property Description
Location
Province AB
Rooms
Extra Room 1 Main level Measurements not available 2pc Bathroom
Extra Room 2 Main level 15.42 Ft x 18.00 Ft Great room
Extra Room 3 Main level 10.17 Ft x 11.00 Ft Other
Extra Room 4 Main level 10.50 Ft x 18.33 Ft Kitchen
Extra Room 5 Main level 8.50 Ft x 6.33 Ft Other
Extra Room 6 Upper Level Measurements not available 5pc Bathroom
Interior
Heating Forced air,
Cooling None
Flooring Carpeted, Vinyl Plank
Fireplaces Number 1
Exterior
Garage Yes
Garage Spaces 2.0
Garage Description 2
Fence Not fenced
Community Features Golf Course Development, Lake Privileges
Waterfront No
View Y/N No
Total Parking Spaces 4
Private Pool No
Building
Story 2
Sewer Municipal sewage system
Others
Ownership Freehold








