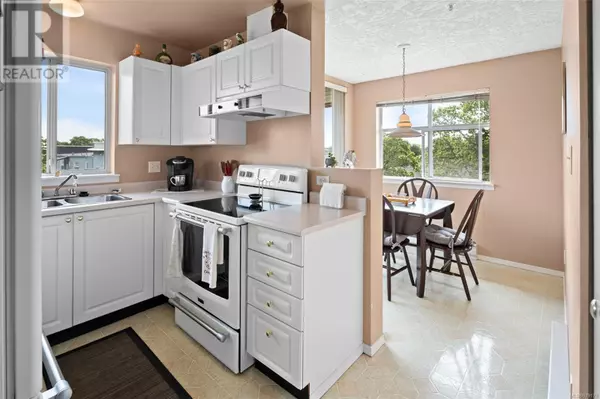
2 Beds
2 Baths
1,064 SqFt
2 Beds
2 Baths
1,064 SqFt
Key Details
Property Type Condo
Sub Type Strata
Listing Status Active
Purchase Type For Sale
Square Footage 1,064 sqft
Price per Sqft $531
Subdivision Hillside
MLS® Listing ID 979179
Bedrooms 2
Condo Fees $546/mo
Originating Board Victoria Real Estate Board
Year Built 1993
Lot Size 1,037 Sqft
Acres 1037.0
Property Description
Location
Province BC
Zoning Residential
Rooms
Extra Room 1 Main level 3 ft X 8 ft Balcony
Extra Room 2 Main level 8 ft X 8 ft Eating area
Extra Room 3 Main level 14 ft X 10 ft Living room
Extra Room 4 Main level 10 ft X 8 ft Kitchen
Extra Room 5 Main level 11 ft X 8 ft Dining room
Extra Room 6 Main level 4-Piece Bathroom
Interior
Heating ,
Cooling None
Fireplaces Number 1
Exterior
Garage No
Community Features Pets Allowed, Family Oriented
Waterfront No
View Y/N No
Total Parking Spaces 1
Private Pool No
Others
Ownership Strata
Acceptable Financing Monthly
Listing Terms Monthly








