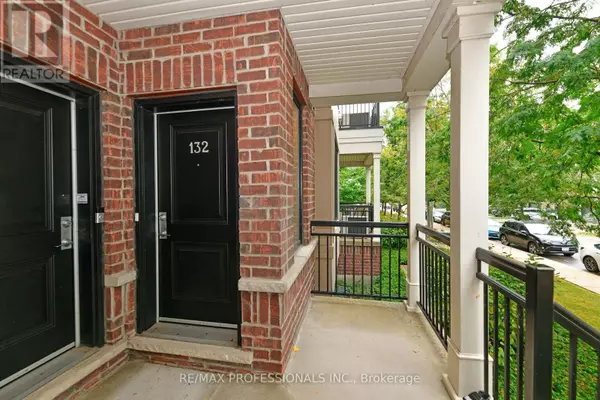
2 Beds
3 Baths
999 SqFt
2 Beds
3 Baths
999 SqFt
OPEN HOUSE
Sun Nov 10, 2:00pm - 4:00pm
Key Details
Property Type Townhouse
Sub Type Townhouse
Listing Status Active
Purchase Type For Sale
Square Footage 999 sqft
Price per Sqft $779
Subdivision Long Branch
MLS® Listing ID W9506681
Bedrooms 2
Half Baths 1
Condo Fees $460/mo
Originating Board Toronto Regional Real Estate Board
Property Description
Location
Province ON
Rooms
Extra Room 1 Lower level 3.81 m X 3.05 m Primary Bedroom
Extra Room 2 Lower level 3.05 m X 2.59 m Bedroom 2
Extra Room 3 Lower level Measurements not available Bathroom
Extra Room 4 Main level 5.84 m X 5.59 m Living room
Extra Room 5 Main level 5.84 m X 5.59 m Dining room
Extra Room 6 Main level 5.84 m X 5.59 m Kitchen
Interior
Heating Forced air
Cooling Central air conditioning
Flooring Hardwood
Exterior
Garage Yes
Fence Fenced yard
Community Features Pet Restrictions
Waterfront No
View Y/N No
Total Parking Spaces 1
Private Pool No
Others
Ownership Condominium/Strata








