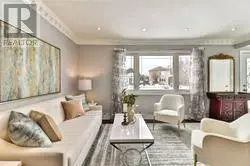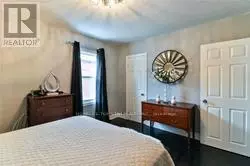
3 Beds
2 Baths
3 Beds
2 Baths
Key Details
Property Type Single Family Home
Sub Type Freehold
Listing Status Active
Purchase Type For Rent
Subdivision Wexford-Maryvale
MLS® Listing ID E9506807
Style Bungalow
Bedrooms 3
Half Baths 1
Originating Board Toronto Regional Real Estate Board
Property Description
Location
Province ON
Rooms
Extra Room 1 Main level 4.91 m X 3.33 m Living room
Extra Room 2 Main level 4.18 m X 2.54 m Dining room
Extra Room 3 Main level 4.55 m X 2.46 m Kitchen
Extra Room 4 Main level 3.84 m X 3.15 m Primary Bedroom
Extra Room 5 Main level 3.43 m X 2 m Bedroom 2
Extra Room 6 Main level 3.12 m X 2.57 m Bedroom 3
Interior
Heating Forced air
Cooling Central air conditioning
Flooring Hardwood, Tile
Exterior
Garage Yes
Waterfront No
View Y/N No
Total Parking Spaces 3
Private Pool No
Building
Story 1
Sewer Sanitary sewer
Architectural Style Bungalow
Others
Ownership Freehold
Acceptable Financing Monthly
Listing Terms Monthly








