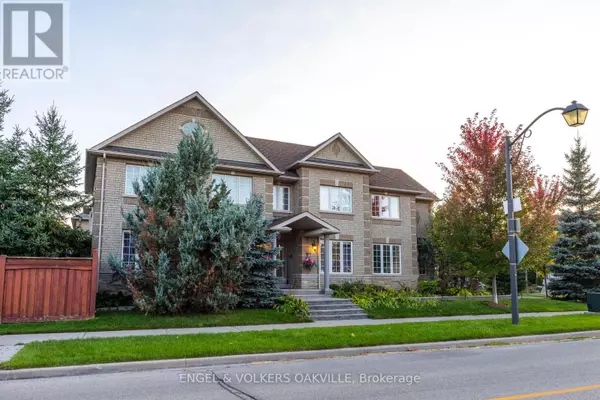
5 Beds
4 Baths
2,499 SqFt
5 Beds
4 Baths
2,499 SqFt
OPEN HOUSE
Sat Nov 09, 2:00pm - 4:00pm
Sun Nov 10, 2:00pm - 4:00pm
Key Details
Property Type Single Family Home
Sub Type Freehold
Listing Status Active
Purchase Type For Sale
Square Footage 2,499 sqft
Price per Sqft $580
Subdivision Bolton West
MLS® Listing ID W9506889
Bedrooms 5
Half Baths 1
Originating Board Toronto Regional Real Estate Board
Property Description
Location
Province ON
Rooms
Extra Room 1 Second level 8.59 m X 4.78 m Primary Bedroom
Extra Room 2 Second level 3.9 m X 3.35 m Bedroom 2
Extra Room 3 Second level 3.35 m X 3.04 m Bedroom 3
Extra Room 4 Second level 3.56 m X 3.56 m Bedroom 4
Extra Room 5 Lower level 6.7 m X 4.62 m Bedroom
Extra Room 6 Lower level 4.26 m X 6.88 m Recreational, Games room
Interior
Heating Forced air
Cooling Central air conditioning
Flooring Carpeted, Hardwood, Ceramic
Exterior
Garage Yes
Fence Fenced yard
Waterfront No
View Y/N No
Total Parking Spaces 6
Private Pool No
Building
Story 2
Sewer Sanitary sewer
Others
Ownership Freehold








