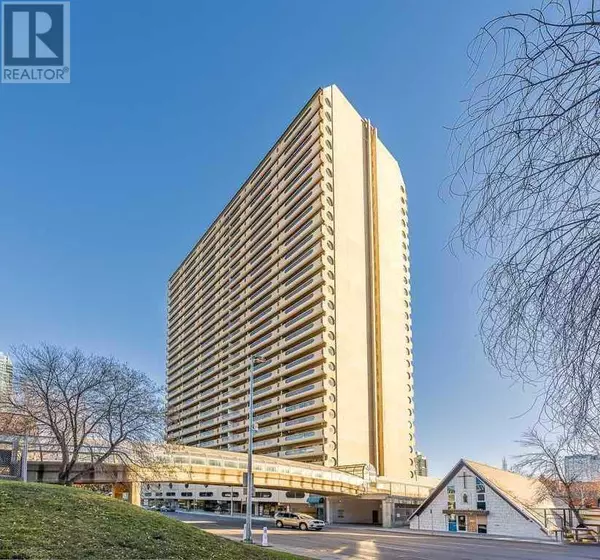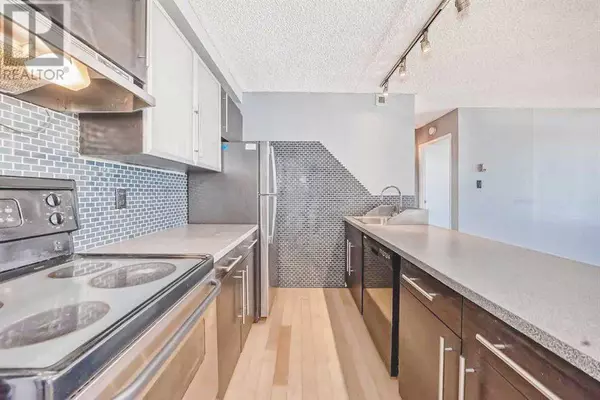
1 Bed
1 Bath
739 SqFt
1 Bed
1 Bath
739 SqFt
Key Details
Property Type Condo
Sub Type Condominium/Strata
Listing Status Active
Purchase Type For Sale
Square Footage 739 sqft
Price per Sqft $297
Subdivision Downtown Commercial Core
MLS® Listing ID A2174545
Style High rise
Bedrooms 1
Condo Fees $598/mo
Originating Board Calgary Real Estate Board
Year Built 1980
Property Description
Location
Province AB
Rooms
Extra Room 1 Main level 2.21 M x 1.37 M Other
Extra Room 2 Main level 2.57 M x 2.26 M Kitchen
Extra Room 3 Main level 2.95 M x 2.08 M Dining room
Extra Room 4 Main level 4.70 M x 3.30 M Living room
Extra Room 5 Main level 1.93 M x 1.65 M Storage
Extra Room 6 Main level 2.64 M x 1.50 M 4pc Bathroom
Interior
Heating Baseboard heaters,
Cooling None
Flooring Ceramic Tile
Exterior
Garage Yes
Community Features Pets Allowed With Restrictions
Waterfront No
View Y/N No
Total Parking Spaces 1
Private Pool No
Building
Story 29
Architectural Style High rise
Others
Ownership Condominium/Strata








