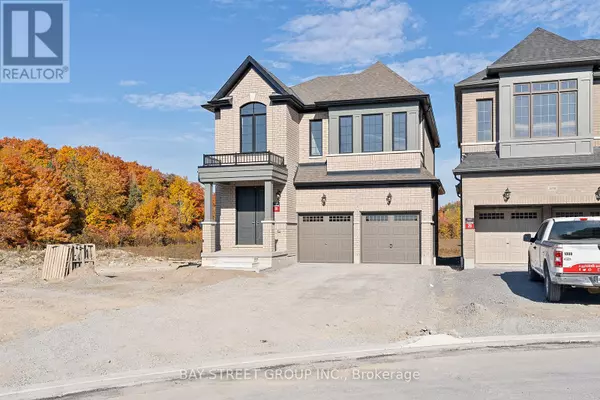
3 Beds
3 Baths
3 Beds
3 Baths
OPEN HOUSE
Sat Nov 09, 1:30pm - 4:00pm
Sun Nov 10, 1:30pm - 4:00pm
Key Details
Property Type Single Family Home
Sub Type Freehold
Listing Status Active
Purchase Type For Sale
Subdivision Rural Pickering
MLS® Listing ID E9507071
Bedrooms 3
Half Baths 1
Originating Board Toronto Regional Real Estate Board
Property Description
Location
Province ON
Rooms
Extra Room 1 Second level 4.88 m X 4.42 m Primary Bedroom
Extra Room 2 Second level 4.57 m X 3.23 m Bedroom 2
Extra Room 3 Second level 3.41 m X 3.9 m Bedroom 3
Extra Room 4 Main level 3.84 m X 2.68 m Kitchen
Extra Room 5 Main level 4.27 m X 5.33 m Living room
Interior
Heating Forced air
Cooling Central air conditioning
Fireplaces Number 1
Exterior
Garage Yes
Waterfront No
View Y/N No
Total Parking Spaces 4
Private Pool No
Building
Story 2
Sewer Sanitary sewer
Others
Ownership Freehold








