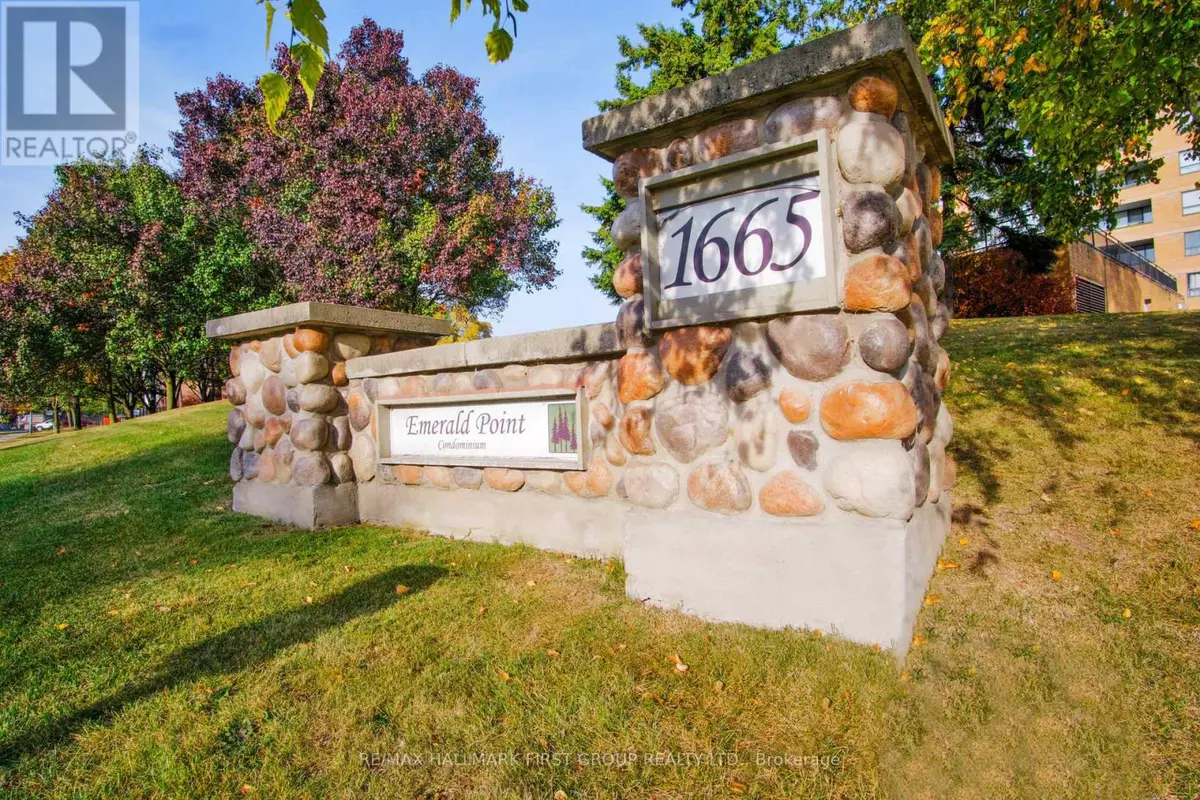
2 Beds
1 Bath
799 SqFt
2 Beds
1 Bath
799 SqFt
Key Details
Property Type Condo
Sub Type Condominium/Strata
Listing Status Active
Purchase Type For Sale
Square Footage 799 sqft
Price per Sqft $644
Subdivision Town Centre
MLS® Listing ID E9507204
Bedrooms 2
Condo Fees $654/mo
Originating Board Toronto Regional Real Estate Board
Property Description
Location
Province ON
Rooms
Extra Room 1 Main level 7.89 m X 3.36 m Living room
Extra Room 2 Main level 7.89 m X 2.45 m Dining room
Extra Room 3 Main level 2.39 m X 2.45 m Kitchen
Extra Room 4 Main level 6.93 m X 3.02 m Primary Bedroom
Extra Room 5 Main level 1.47 m X 3.4 m Den
Interior
Heating Forced air
Cooling Central air conditioning
Flooring Laminate
Exterior
Garage Yes
Community Features Pet Restrictions
Waterfront No
View Y/N No
Total Parking Spaces 1
Private Pool No
Others
Ownership Condominium/Strata








