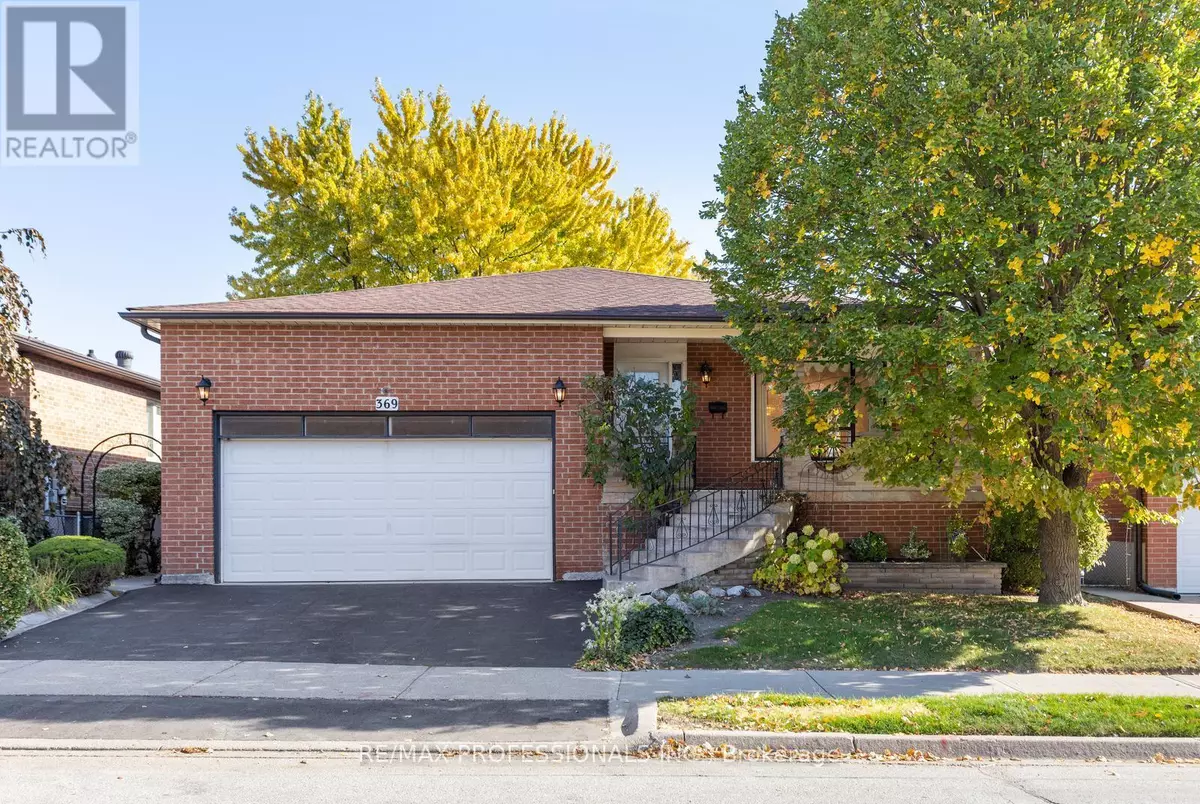
5 Beds
3 Baths
5 Beds
3 Baths
OPEN HOUSE
Sat Nov 09, 2:00pm - 4:00pm
Sun Nov 10, 2:00pm - 4:00pm
Key Details
Property Type Single Family Home
Sub Type Freehold
Listing Status Active
Purchase Type For Sale
Subdivision East Woodbridge
MLS® Listing ID N9507589
Bedrooms 5
Originating Board Toronto Regional Real Estate Board
Property Description
Location
Province ON
Rooms
Extra Room 1 Basement 3.61 m X 9.33 m Recreational, Games room
Extra Room 2 Basement 3.47 m X 3.51 m Kitchen
Extra Room 3 Lower level 5.71 m X 6.34 m Family room
Extra Room 4 Lower level 3.6 m X 3.49 m Bedroom 4
Extra Room 5 Lower level 1.91 m X 3.6 m Laundry room
Extra Room 6 Main level 3.89 m X 3.86 m Living room
Interior
Heating Forced air
Cooling Central air conditioning
Flooring Hardwood, Ceramic
Exterior
Garage Yes
Community Features Community Centre
Waterfront No
View Y/N No
Total Parking Spaces 4
Private Pool No
Building
Sewer Sanitary sewer
Others
Ownership Freehold








