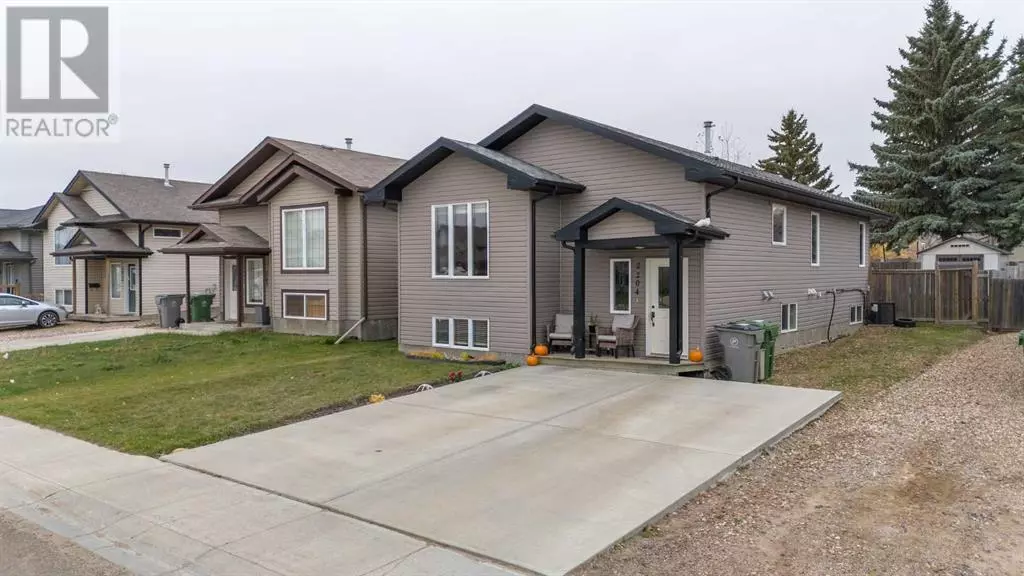
5 Beds
3 Baths
1,157 SqFt
5 Beds
3 Baths
1,157 SqFt
Key Details
Property Type Single Family Home
Sub Type Freehold
Listing Status Active
Purchase Type For Sale
Square Footage 1,157 sqft
Price per Sqft $269
Subdivision East Lloydminster
MLS® Listing ID A2175007
Style Bi-level
Bedrooms 5
Half Baths 1
Originating Board REALTORS® Association of Lloydminster & District
Year Built 2008
Lot Size 4,639 Sqft
Acres 4639.0
Property Description
Location
Province SK
Rooms
Extra Room 1 Basement 8.50 Ft x 7.00 Ft 3pc Bathroom
Extra Room 2 Basement 10.83 Ft x 11.33 Ft Bedroom
Extra Room 3 Basement 11.08 Ft x 9.25 Ft Kitchen
Extra Room 4 Basement 24.00 Ft x 12.58 Ft Living room
Extra Room 5 Basement 12.58 Ft x 11.17 Ft Primary Bedroom
Extra Room 6 Main level 13.42 Ft x 11.00 Ft Primary Bedroom
Interior
Heating Forced air
Cooling Central air conditioning
Flooring Carpeted, Laminate
Exterior
Garage No
Fence Fence
Waterfront No
View Y/N No
Total Parking Spaces 2
Private Pool No
Building
Lot Description Lawn
Architectural Style Bi-level
Others
Ownership Freehold








