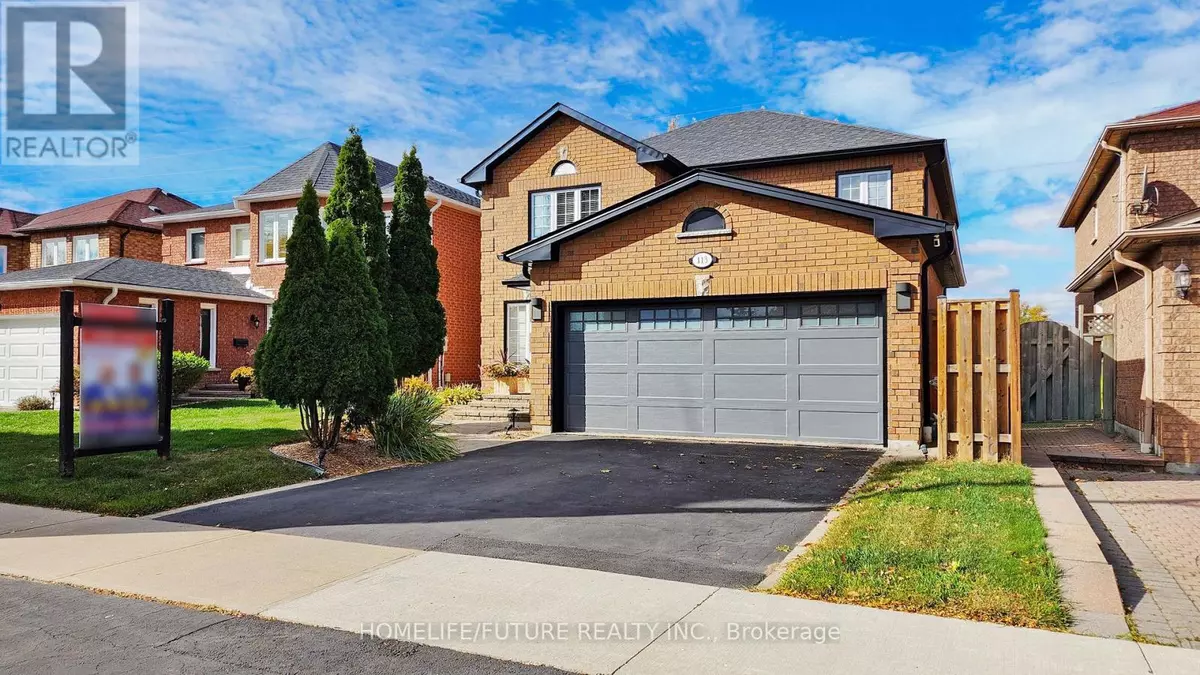
5 Beds
4 Baths
5 Beds
4 Baths
Key Details
Property Type Single Family Home
Sub Type Freehold
Listing Status Active
Purchase Type For Sale
Subdivision Rouge E11
MLS® Listing ID E9508333
Bedrooms 5
Half Baths 1
Originating Board Toronto Regional Real Estate Board
Property Description
Location
Province ON
Rooms
Extra Room 1 Second level 5.64 m X 3.53 m Primary Bedroom
Extra Room 2 Second level 2.92 m X 2.92 m Bedroom 2
Extra Room 3 Second level 3.76 m X 3.96 m Bedroom 3
Extra Room 4 Basement 2.9 m X 3 m Bedroom 4
Extra Room 5 Basement 3 m X 2.95 m Bedroom 5
Extra Room 6 Basement 2 m X 2.2 m Kitchen
Interior
Heating Forced air
Cooling Central air conditioning
Flooring Hardwood, Tile, Ceramic, Laminate
Exterior
Garage Yes
Fence Fenced yard
Waterfront No
View Y/N No
Total Parking Spaces 6
Private Pool No
Building
Story 2
Sewer Sanitary sewer
Others
Ownership Freehold








