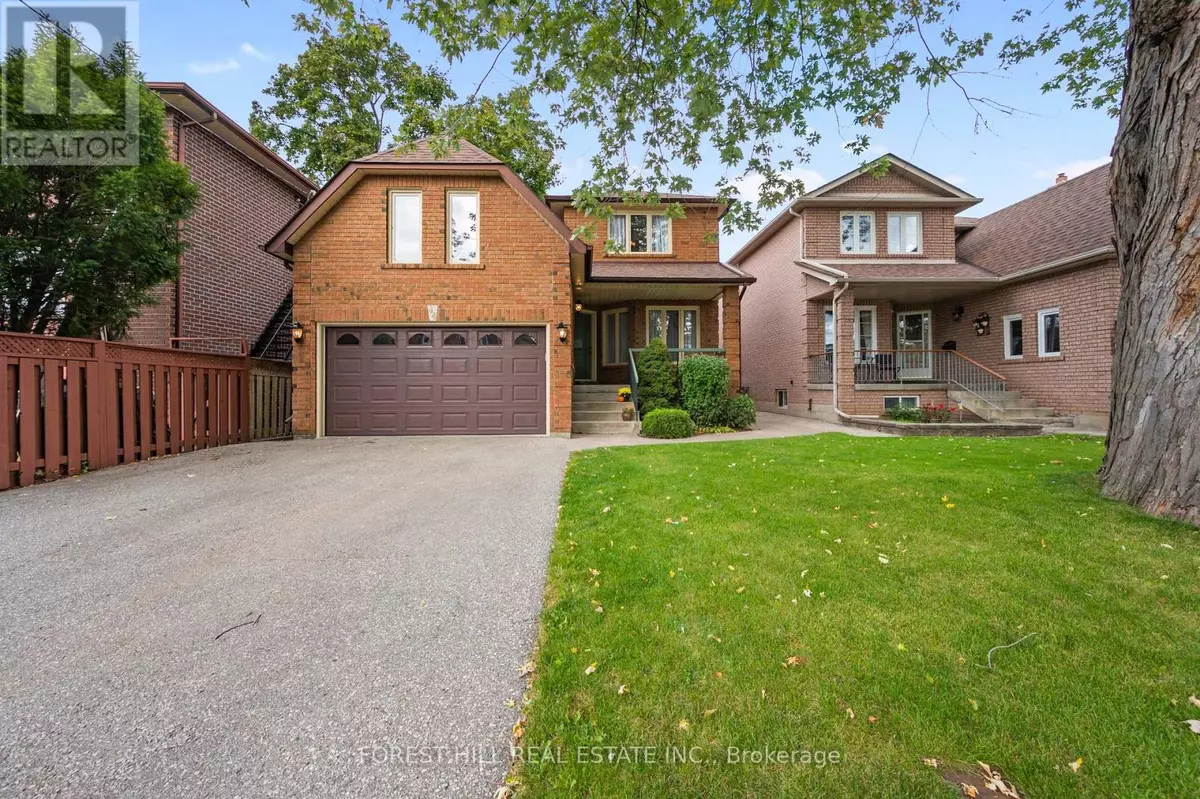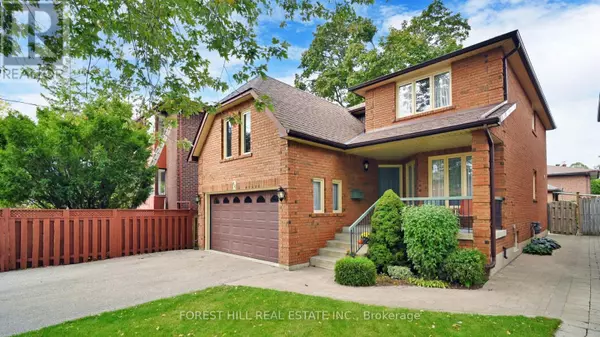
4 Beds
3 Baths
1,999 SqFt
4 Beds
3 Baths
1,999 SqFt
Key Details
Property Type Single Family Home
Sub Type Freehold
Listing Status Active
Purchase Type For Sale
Square Footage 1,999 sqft
Price per Sqft $825
Subdivision Alderwood
MLS® Listing ID W9508397
Bedrooms 4
Half Baths 1
Originating Board Toronto Regional Real Estate Board
Property Description
Location
Province ON
Rooms
Extra Room 1 Second level 3.91 m X 5.03 m Primary Bedroom
Extra Room 2 Second level 4.75 m X 6.15 m Bedroom 2
Extra Room 3 Second level 4.34 m X 3.38 m Bedroom 3
Extra Room 4 Second level 3.28 m X 4.57 m Bedroom 4
Extra Room 5 Basement 8.33 m X 11.3 m Recreational, Games room
Extra Room 6 Main level 3.51 m X 5.38 m Family room
Interior
Heating Forced air
Cooling Central air conditioning
Flooring Hardwood, Tile
Fireplaces Number 1
Exterior
Garage Yes
Fence Fenced yard
Waterfront No
View Y/N No
Total Parking Spaces 4
Private Pool No
Building
Story 2
Sewer Sanitary sewer
Others
Ownership Freehold








