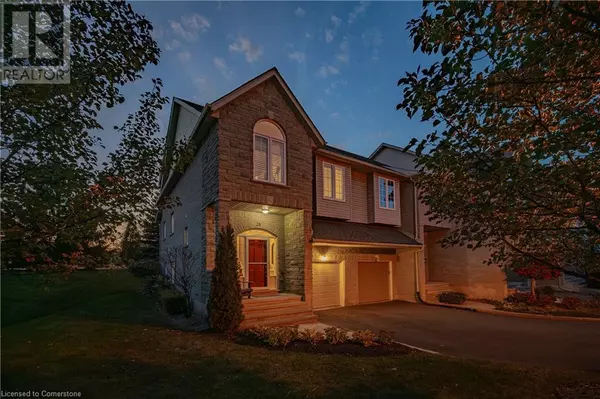
3 Beds
3 Baths
2,200 SqFt
3 Beds
3 Baths
2,200 SqFt
Key Details
Property Type Townhouse
Sub Type Townhouse
Listing Status Active
Purchase Type For Sale
Square Footage 2,200 sqft
Price per Sqft $338
Subdivision 120 - Lexington/Lincoln Village
MLS® Listing ID 40668242
Bedrooms 3
Half Baths 1
Condo Fees $230/mo
Originating Board Cornerstone - Waterloo Region
Year Built 2003
Property Description
Location
Province ON
Rooms
Extra Room 1 Second level 9'3'' x 13'3'' Bedroom
Extra Room 2 Second level 10'7'' x 11'1'' Bedroom
Extra Room 3 Second level 10'3'' x 5'0'' 4pc Bathroom
Extra Room 4 Third level 14'5'' x 19'1'' Primary Bedroom
Extra Room 5 Third level 7'2'' x 9'3'' Full bathroom
Extra Room 6 Basement 9'0'' x 16'0'' Storage
Interior
Heating Forced air,
Cooling Central air conditioning
Fireplaces Number 1
Exterior
Garage Yes
Fence Fence
Community Features High Traffic Area, Quiet Area, Community Centre
Waterfront No
View Y/N No
Total Parking Spaces 3
Private Pool No
Building
Lot Description Landscaped
Sewer Municipal sewage system
Others
Ownership Condominium








