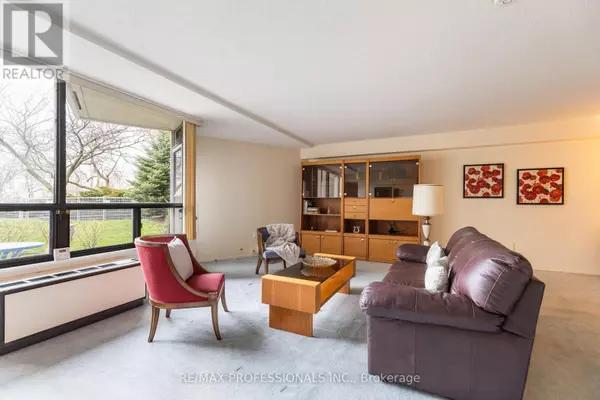
3 Beds
3 Baths
1,599 SqFt
3 Beds
3 Baths
1,599 SqFt
Key Details
Property Type Condo
Sub Type Condominium/Strata
Listing Status Active
Purchase Type For Sale
Square Footage 1,599 sqft
Price per Sqft $453
Subdivision Markland Wood
MLS® Listing ID W9508975
Bedrooms 3
Half Baths 1
Condo Fees $1,754/mo
Originating Board Toronto Regional Real Estate Board
Property Description
Location
Province ON
Rooms
Extra Room 1 Main level 6.1 m X 6.06 m Living room
Extra Room 2 Main level 4.88 m X 2.8 m Dining room
Extra Room 3 Main level 3.66 m X 3 m Kitchen
Extra Room 4 Upper Level 4.29 m X 3.23 m Primary Bedroom
Extra Room 5 Upper Level 3.02 m X 2.77 m Bedroom 2
Extra Room 6 Upper Level 4.4 m X 2.92 m Bedroom 3
Interior
Heating Forced air
Cooling Central air conditioning
Flooring Carpeted, Vinyl, Ceramic
Exterior
Garage Yes
Community Features Pet Restrictions
Waterfront No
View Y/N No
Total Parking Spaces 1
Private Pool Yes
Building
Story 2
Others
Ownership Condominium/Strata








