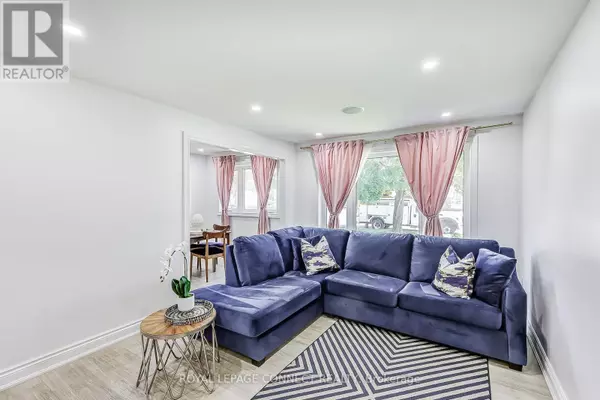
4 Beds
3 Baths
1,099 SqFt
4 Beds
3 Baths
1,099 SqFt
Key Details
Property Type Single Family Home
Sub Type Freehold
Listing Status Active
Purchase Type For Sale
Square Footage 1,099 sqft
Price per Sqft $1,000
Subdivision West Humber-Clairville
MLS® Listing ID W9508885
Bedrooms 4
Originating Board Toronto Regional Real Estate Board
Property Description
Location
Province ON
Rooms
Extra Room 1 Second level 3.33 m X 4.28 m Primary Bedroom
Extra Room 2 Second level 3.33 m X 2.64 m Bedroom 2
Extra Room 3 Second level 3.36 m X 3.31 m Bedroom 3
Extra Room 4 Second level 2.29 m X 3.24 m Office
Extra Room 5 Second level 2.26 m X 2.65 m Bathroom
Extra Room 6 Basement 3.22 m X 5.42 m Recreational, Games room
Interior
Heating Forced air
Cooling Central air conditioning
Flooring Laminate, Tile
Exterior
Garage Yes
Waterfront No
View Y/N No
Total Parking Spaces 2
Private Pool No
Building
Sewer Sanitary sewer
Others
Ownership Freehold








