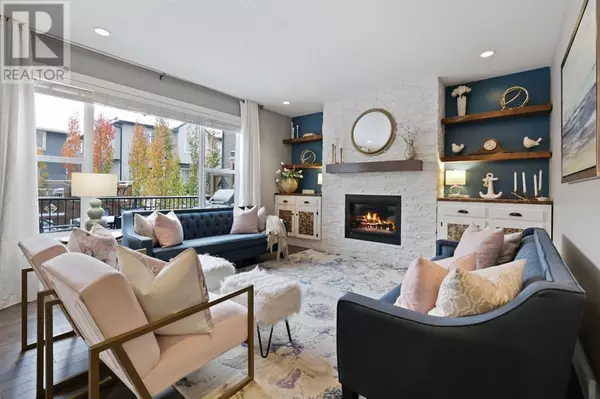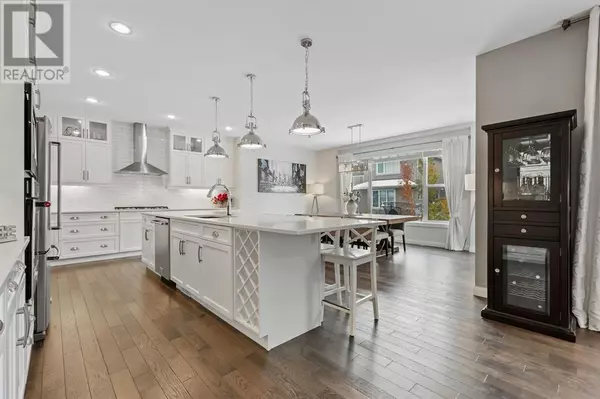Welcome to 405 Kinniburgh Cove – a stunning 2-storey family home nestled in a family-friendly cul-de-sac in the heart of one of Chestermere’s most desirable communities. This beautifully designed 4-bedroom home offers both elegance and practicality, ideal for modern living.As you step inside, you’ll be greeted by a bright, inviting entryway leading to a spacious den or office featuring coffered ceilings and french doors - perfect for working from home. The open-concept main floor boasts timeless finishes, including engineered hardwood floors and quartz countertops. The enormous kitchen, complete with a granite sink, extended cabinets, wine rack, gas range, and large walk-through pantry is a chef’s dream. The mudroom features four floor-to-ceiling millwork storage cubbies; perfect for keeping kids’ coats and backpacks organized. The dining room is spacious and leads to the upper tier deck, while the living room with built-in shelvingand a beautiful floor to ceiling stone fireplace(gas) provide ample space for family gatherings. Upstairs, the luxurious primary suite features vaulted ceilings and aspa-like ensuite, creating a serene escape at the end of the day. With three additional bedrooms, a four piece bathroom, walk through laundry room, plush carpeting, and big, bright windows throughout, the upper level is perfect for family living. A bonus room with a tray ceiling feature, ideal for movie nights or a cozy retreat complete this upper level. Step outside to your private backyard oasis, featuring a two-tier deck, pergola, privacy panels, and a gas line for BBQs. It is truly the perfect space for entertaining or relaxing in peace. The oversized 24x26' garage is fully drywalled, painted, and equipped with new epoxy flooring, plus it's roughed in for heating—ready for all your storage and workspace needs. Kinniburgh offers walking paths,playgrounds, and access to the picturesque Kinniburgh Pond, making outdoor adventures a breeze. Families will appreciate the proximity to a K-6 school with English, French Immersion, and Christian programming. Within walking distance there is also a bakery, medical amenities, stores, and even a car wash for added convenience. This home truly combines luxury, functionality, and a fantastic location. Don't miss your chance to make 405 Kinniburgh Cove your family's next chapter! (id:24570)









