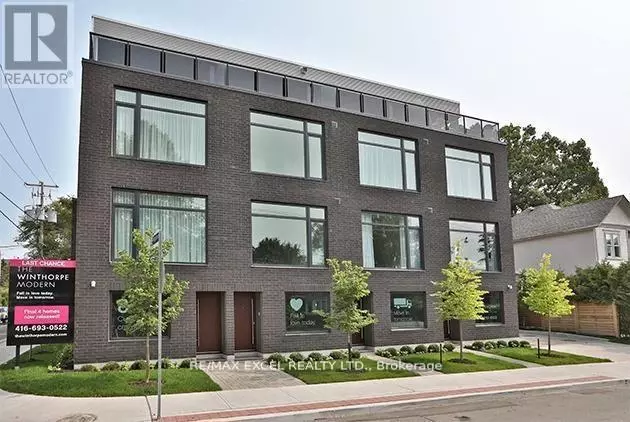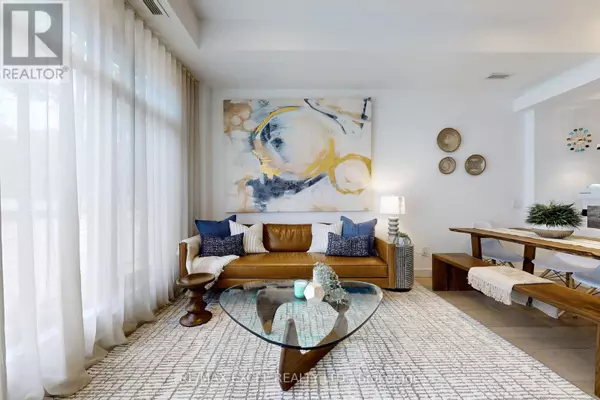
2 Beds
2 Baths
999 SqFt
2 Beds
2 Baths
999 SqFt
Key Details
Property Type Townhouse
Sub Type Townhouse
Listing Status Active
Purchase Type For Sale
Square Footage 999 sqft
Price per Sqft $1,000
Subdivision The Beaches
MLS® Listing ID E9509662
Bedrooms 2
Condo Fees $407/mo
Originating Board Toronto Regional Real Estate Board
Property Description
Location
Province ON
Rooms
Extra Room 1 Second level 2.4 m X 4.85 m Kitchen
Extra Room 2 Second level 5.2 m X 4.3 m Dining room
Extra Room 3 Second level 5.2 m X 4.3 m Living room
Extra Room 4 Third level 3.5 m X 4.3 m Primary Bedroom
Extra Room 5 Upper Level 3.3 m X 2.6 m Bedroom 2
Interior
Heating Forced air
Cooling Central air conditioning
Flooring Hardwood
Exterior
Garage Yes
Community Features Pet Restrictions
Waterfront No
View Y/N No
Total Parking Spaces 1
Private Pool No
Building
Story 3
Others
Ownership Condominium/Strata








