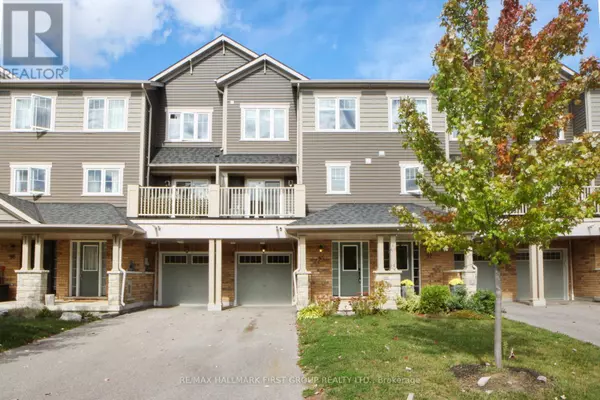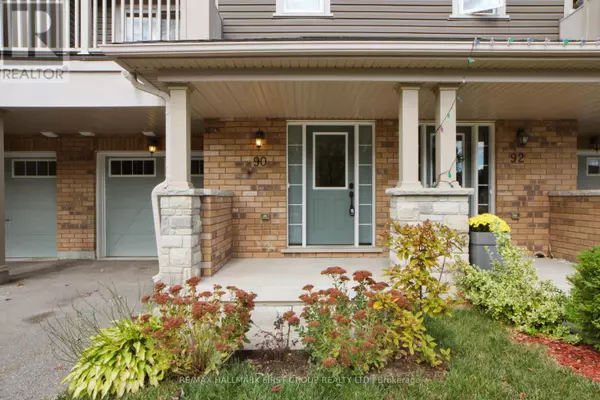REQUEST A TOUR
In-PersonVirtual Tour

$ 675,000
Est. payment | /mo
2 Beds
2 Baths
$ 675,000
Est. payment | /mo
2 Beds
2 Baths
Key Details
Property Type Townhouse
Sub Type Townhouse
Listing Status Active
Purchase Type For Sale
Subdivision Windfields
MLS® Listing ID E9510355
Bedrooms 2
Half Baths 1
Originating Board Toronto Regional Real Estate Board
Property Description
Welcome To 90 Tabaret Cres, A Beautifully Updated 3-Storey Townhouse Nestled In The Heart Of North Oshawa. This Well-Cared-For Home Boasts 2 Spacious Bedrooms And Features Hardwood Flooring Throughout, Along With Modern Upgrades Such As Pot-lights And Updated Flush Light Fixtures On Both Upper And Lower Floors. The Kitchen And Main Bath Have Been Enhanced With New Quartz Countertops, And The Kitchen Also Includes A New Single Sink And Stainless Steel Appliances. Both The Powder Room And Main Bath Have Been Refreshed With New Faucets, Mirrors, Light Fixtures, And An Under-mount Sink In The Main Bath. Painted In Neutral Tones And Offering A Bright, Welcoming Atmosphere, This Home Includes A Private Balcony Off The Breakfast Room Perfect For Enjoying Your Morning Coffee. Ideally Located Near Schools, Parks, Shopping, And Amenities, It's A Perfect Choice For First-Time Buyers Or Those Looking To Downsize. Visit In 3D Or Book Your Showing Today! **** EXTRAS **** All Stainless Steel Appliances, ELF's (id:24570)
Location
Province ON
Rooms
Extra Room 1 Second level 3.92 m X 3.09 m Primary Bedroom
Extra Room 2 Main level 6.12 m X 5.6 m Living room
Extra Room 3 Main level 6.12 m X 5.6 m Eating area
Extra Room 4 Main level 2.86 m X 2.78 m Bedroom 2
Interior
Heating Forced air
Cooling Central air conditioning
Flooring Hardwood
Exterior
Garage Yes
Waterfront No
View Y/N No
Total Parking Spaces 3
Private Pool No
Building
Story 3
Sewer Sanitary sewer
Others
Ownership Freehold








