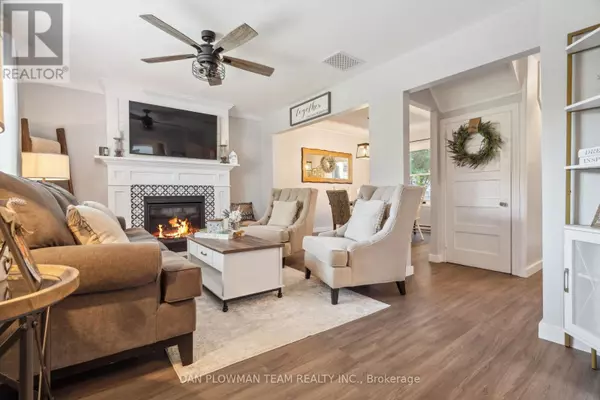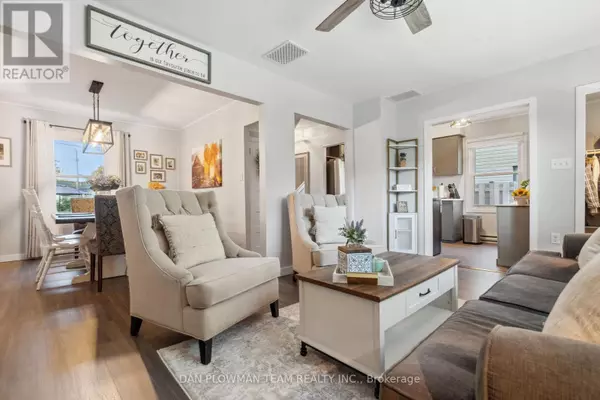REQUEST A TOUR
In-PersonVirtual Tour

$ 529,000
Est. payment | /mo
2 Beds
1 Bath
$ 529,000
Est. payment | /mo
2 Beds
1 Bath
Key Details
Property Type Single Family Home
Sub Type Freehold
Listing Status Active
Purchase Type For Sale
Subdivision Lindsay
MLS® Listing ID X9510217
Bedrooms 2
Originating Board Toronto Regional Real Estate Board
Property Description
Welcome to this charming home that boasts incredible curb appeal and modern amenities. Enjoy your morning coffee under the covered front porch. Featuring all brand-new 2024 appliances and an updated bathroom this residence is perfect for those who appreciate both style and functionality. The home is adorned with new shingles on both the home and detached garage, ensuring durability and a fresh look, while the large detached garage is a dream come true for hobbyists, complete with hydro for all your projects. Step inside to find a newly renovated laundry room on the main level and a welcoming back door that adds to the home's practicality. The interior showcases new flooring throughout, creating a seamless flow. The upgraded fireplace, also new for 2024, not only serves as a stunning focal point but efficiently heats the entire home, providing a warm ambiance during those chilly winter months. The open-concept layout makes it ideal for entertaining and family gatherings, and the location is unbeatable, with easy access to numerous walking trails and the picturesque canal. This home is a perfect blend of comfort, style, and convenience, ready to welcome you! Please note that access to crawl space is from the outside. (id:24570)
Location
Province ON
Rooms
Extra Room 1 Second level 4.08 m X 2.87 m Primary Bedroom
Extra Room 2 Second level 4.08 m X 2.74 m Bedroom 2
Extra Room 3 Main level 3.92 m X 2.3 m Kitchen
Extra Room 4 Main level 4.97 m X 3.41 m Living room
Extra Room 5 Main level 3.46 m X 2.77 m Dining room
Extra Room 6 Main level 2.92 m X 2.82 m Mud room
Interior
Heating Baseboard heaters
Flooring Vinyl
Exterior
Garage Yes
Waterfront No
View Y/N No
Total Parking Spaces 4
Private Pool No
Building
Story 1.5
Sewer Sanitary sewer
Others
Ownership Freehold








