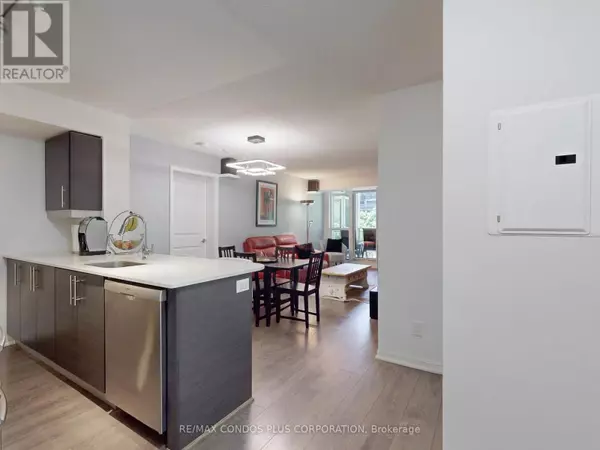
3 Beds
2 Baths
999 SqFt
3 Beds
2 Baths
999 SqFt
Key Details
Property Type Condo
Sub Type Condominium/Strata
Listing Status Active
Purchase Type For Sale
Square Footage 999 sqft
Price per Sqft $970
Subdivision Niagara
MLS® Listing ID C9510678
Bedrooms 3
Condo Fees $893/mo
Originating Board Toronto Regional Real Estate Board
Property Description
Location
Province ON
Rooms
Extra Room 1 Flat 6.48 m X 3.3 m Living room
Extra Room 2 Flat 6.48 m X 3.3 m Dining room
Extra Room 3 Flat 2.67 m X 2.44 m Kitchen
Extra Room 4 Flat 7.34 m X 3.07 m Primary Bedroom
Extra Room 5 Flat 4.01 m X 3.02 m Bedroom 2
Extra Room 6 Flat 3.12 m X 3.02 m Den
Interior
Heating Heat Pump
Cooling Central air conditioning
Flooring Laminate
Exterior
Garage Yes
Community Features Pet Restrictions, Community Centre
Waterfront No
View Y/N No
Total Parking Spaces 1
Private Pool Yes
Others
Ownership Condominium/Strata








