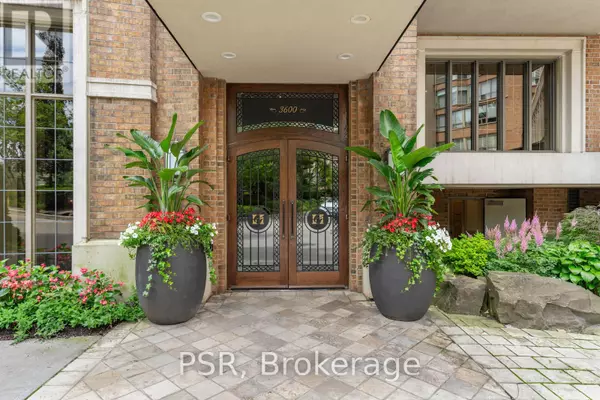
2 Beds
2 Baths
1,799 SqFt
2 Beds
2 Baths
1,799 SqFt
Key Details
Property Type Condo
Sub Type Condominium/Strata
Listing Status Active
Purchase Type For Sale
Square Footage 1,799 sqft
Price per Sqft $1,220
Subdivision Bedford Park-Nortown
MLS® Listing ID C9510893
Bedrooms 2
Condo Fees $2,025/mo
Originating Board Toronto Regional Real Estate Board
Property Description
Location
Province ON
Rooms
Extra Room 1 Main level 3.26 m X 2.06 m Foyer
Extra Room 2 Main level 5.76 m X 4.19 m Living room
Extra Room 3 Main level 3.87 m X 3.68 m Dining room
Extra Room 4 Main level 6.78 m X 3.2 m Kitchen
Extra Room 5 Main level 4.62 m X 4.34 m Family room
Extra Room 6 Main level 7.26 m X 3.83 m Primary Bedroom
Interior
Heating Forced air
Cooling Central air conditioning
Flooring Marble, Hardwood, Carpeted
Exterior
Garage Yes
Community Features Pet Restrictions
Waterfront No
View Y/N No
Total Parking Spaces 2
Private Pool Yes
Others
Ownership Condominium/Strata








