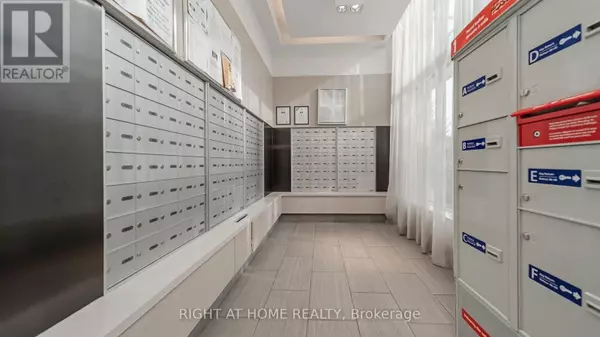REQUEST A TOUR
In-PersonVirtual Tour

$ 3,050
2 Beds
2 Baths
799 SqFt
$ 3,050
2 Beds
2 Baths
799 SqFt
Key Details
Property Type Condo
Sub Type Condominium/Strata
Listing Status Active
Purchase Type For Rent
Square Footage 799 sqft
Subdivision Central Erin Mills
MLS® Listing ID W9510742
Bedrooms 2
Originating Board Toronto Regional Real Estate Board
Property Description
Prime Location, Luxury & Convenience!This stunning 2-bed, 2-bath suite in Central Erin Mills combines luxury and ease of living. Bright, sunny and airy with 9-ft smooth ceilings, the open-concept kitchen and spacious living/dining area are perfect for entertaining. Enjoy spectacular, unobstructed views and year-round sunrises from the elongated balcony.Located near top Peel schools like John Fraser, Credit Valley, and St. Aloysius, and just steps from grocery stores (Walmart, Loblaws, Nations), Erin Mills Town Centre, Credit Valley Hospital, Erin Meadows Community Centre & Library, and Cineplex.Building amenities include a swimming pool, gym, sauna, steam room, library, lounges, party rooms, dining area, and south terrace. Essential appliances, 1 parking space, and a storage locker are included. Ample visitors parking available. Driving distances: MiWay Transit: 1 min, Go Bus: 4 mins, Go Train: 8 mins, Hospital: 3 mins, Airport: 18 mins.Dont miss out on this incredible opportunity! **** EXTRAS **** All Existing S/S Appliances, Microwave/Rangehood, Washer/Dryer, Elfs & Window Coverings. 1 Parking + 1 Locker (id:24570)
Location
Province ON
Rooms
Extra Room 1 Main level 3.96 m X 3.05 m Bedroom
Extra Room 2 Main level 3.35 m X 3.05 m Bedroom 2
Extra Room 3 Main level 1.92 m X 3.75 m Kitchen
Extra Room 4 Main level 5.97 m X 3.05 m Living room
Interior
Heating Forced air
Cooling Central air conditioning
Flooring Laminate
Exterior
Garage Yes
Community Features Pet Restrictions
Waterfront No
View Y/N No
Total Parking Spaces 1
Private Pool No
Others
Ownership Condominium/Strata
Acceptable Financing Monthly
Listing Terms Monthly








