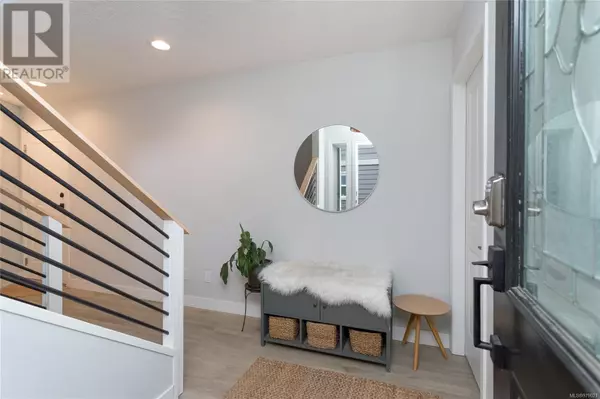
4 Beds
3 Baths
2,238 SqFt
4 Beds
3 Baths
2,238 SqFt
Key Details
Property Type Single Family Home
Sub Type Freehold
Listing Status Active
Purchase Type For Sale
Square Footage 2,238 sqft
Price per Sqft $482
Subdivision Bear Mountain
MLS® Listing ID 979021
Style Other
Bedrooms 4
Originating Board Victoria Real Estate Board
Year Built 2006
Lot Size 4,792 Sqft
Acres 4792.0
Property Description
Location
Province BC
Zoning Residential
Rooms
Extra Room 1 Lower level 8' x 8' Kitchen
Extra Room 2 Lower level 9' x 14' Living room
Extra Room 3 Lower level 14' x 11' Bedroom
Extra Room 4 Lower level 7' x 8' Laundry room
Extra Room 5 Lower level 4-Piece Bathroom
Extra Room 6 Lower level 12' x 11' Bedroom
Interior
Heating Baseboard heaters, Heat Pump, ,
Cooling Air Conditioned
Fireplaces Number 1
Exterior
Garage No
Waterfront No
View Y/N No
Total Parking Spaces 4
Private Pool No
Building
Architectural Style Other
Others
Ownership Freehold








