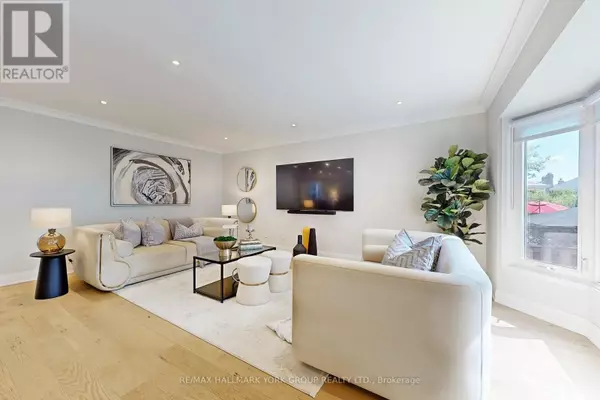
4 Beds
3 Baths
4 Beds
3 Baths
Key Details
Property Type Single Family Home
Sub Type Freehold
Listing Status Active
Purchase Type For Rent
Subdivision Aurora Heights
MLS® Listing ID N9511200
Bedrooms 4
Half Baths 1
Originating Board Toronto Regional Real Estate Board
Property Description
Location
Province ON
Rooms
Extra Room 1 Second level 5.5 m X 3.65 m Primary Bedroom
Extra Room 2 Second level 6 m X 4.5 m Bedroom 2
Extra Room 3 Second level 3.25 m X 3.2 m Bedroom 3
Extra Room 4 Second level 2.8 m X 4.3 m Bedroom 4
Extra Room 5 Main level 5.25 m X 5.5 m Living room
Extra Room 6 Main level 6.1 m X 4.4 m Dining room
Interior
Heating Forced air
Cooling Central air conditioning
Flooring Hardwood
Exterior
Garage Yes
Community Features School Bus
Waterfront No
View Y/N No
Total Parking Spaces 3
Private Pool No
Building
Story 2
Sewer Sanitary sewer
Others
Ownership Freehold
Acceptable Financing Monthly
Listing Terms Monthly








