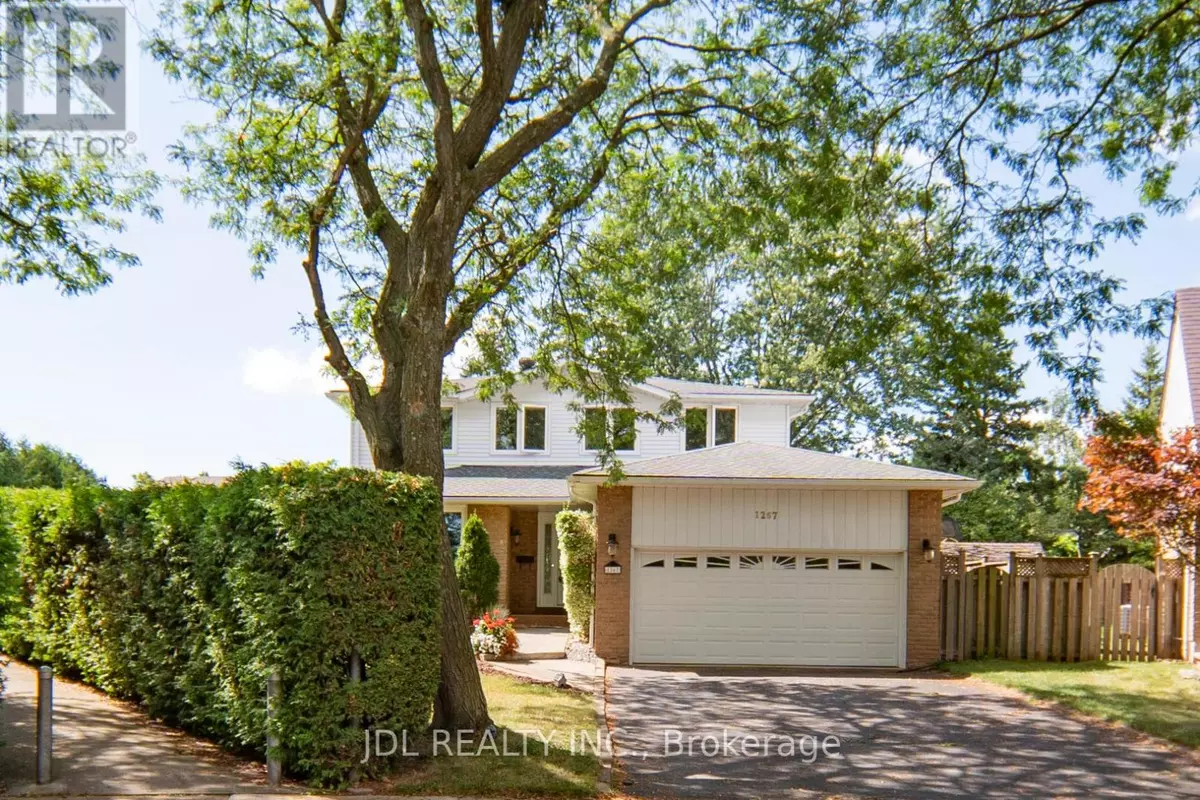
4 Beds
3 Baths
1,999 SqFt
4 Beds
3 Baths
1,999 SqFt
Key Details
Property Type Single Family Home
Sub Type Freehold
Listing Status Active
Purchase Type For Rent
Square Footage 1,999 sqft
Subdivision Iroquois Ridge South
MLS® Listing ID W9511033
Bedrooms 4
Half Baths 1
Originating Board Toronto Regional Real Estate Board
Property Description
Location
Province ON
Rooms
Extra Room 1 Second level 5.36 m X 3.64 m Primary Bedroom
Extra Room 2 Second level 4.4 m X 3 m Bedroom 2
Extra Room 3 Second level 3.69 m X 2.58 m Bedroom 3
Extra Room 4 Second level 3.13 m X 2.6 m Bedroom 4
Extra Room 5 Ground level 5.35 m X 3.51 m Living room
Extra Room 6 Ground level 3.23 m X 4 m Dining room
Interior
Heating Forced air
Cooling Central air conditioning
Flooring Laminate, Ceramic
Exterior
Garage Yes
Fence Fenced yard
Waterfront No
View Y/N No
Total Parking Spaces 3
Private Pool Yes
Building
Story 2
Sewer Sanitary sewer
Others
Ownership Freehold
Acceptable Financing Monthly
Listing Terms Monthly








