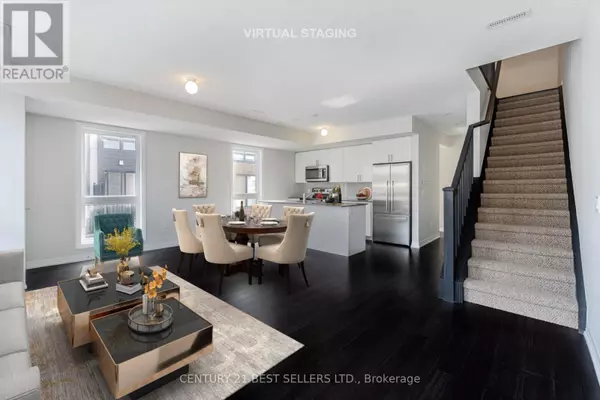
2 Beds
3 Baths
1,199 SqFt
2 Beds
3 Baths
1,199 SqFt
Key Details
Property Type Townhouse
Sub Type Townhouse
Listing Status Active
Purchase Type For Sale
Square Footage 1,199 sqft
Price per Sqft $666
Subdivision Dempsey
MLS® Listing ID W9511298
Bedrooms 2
Half Baths 1
Condo Fees $355/mo
Originating Board Toronto Regional Real Estate Board
Property Description
Location
Province ON
Rooms
Extra Room 1 Second level 3.7 m X 2.75 m Primary Bedroom
Extra Room 2 Second level 3.6 m X 2.9 m Bedroom 2
Extra Room 3 Second level Measurements not available Bathroom
Extra Room 4 Second level Measurements not available Laundry room
Extra Room 5 Main level 4.42 m X 3.9 m Living room
Extra Room 6 Main level 4.42 m X 3.9 m Kitchen
Interior
Heating Forced air
Cooling Central air conditioning
Flooring Laminate
Exterior
Garage Yes
Community Features Pet Restrictions
Waterfront No
View Y/N No
Total Parking Spaces 1
Private Pool No
Building
Story 2
Others
Ownership Condominium/Strata








