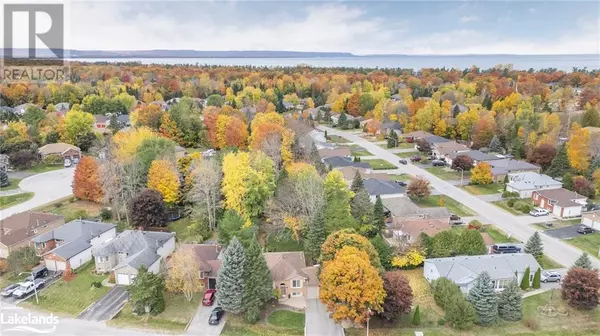
3 Beds
2 Baths
1,950 SqFt
3 Beds
2 Baths
1,950 SqFt
Key Details
Property Type Single Family Home
Sub Type Freehold
Listing Status Active
Purchase Type For Sale
Square Footage 1,950 sqft
Price per Sqft $371
Subdivision Wb01 - Wasaga Beach
MLS® Listing ID 40666977
Style Bungalow
Bedrooms 3
Originating Board OnePoint - The Lakelands
Year Built 1992
Property Description
Location
Province ON
Rooms
Extra Room 1 Basement 9'6'' x 7'5'' 3pc Bathroom
Extra Room 2 Basement 9'6'' x 11'4'' Den
Extra Room 3 Basement 13'3'' x 14'1'' Bedroom
Extra Room 4 Basement 16'10'' x 21'9'' Recreation room
Extra Room 5 Main level 7'10'' x 11'10'' Dinette
Extra Room 6 Main level 10'8'' x 15'9'' Primary Bedroom
Interior
Heating Forced air,
Cooling Central air conditioning
Fireplaces Number 1
Exterior
Garage Yes
Community Features Quiet Area, Community Centre, School Bus
Waterfront No
View Y/N No
Total Parking Spaces 6
Private Pool No
Building
Lot Description Lawn sprinkler, Landscaped
Story 1
Sewer Municipal sewage system
Architectural Style Bungalow
Others
Ownership Freehold








