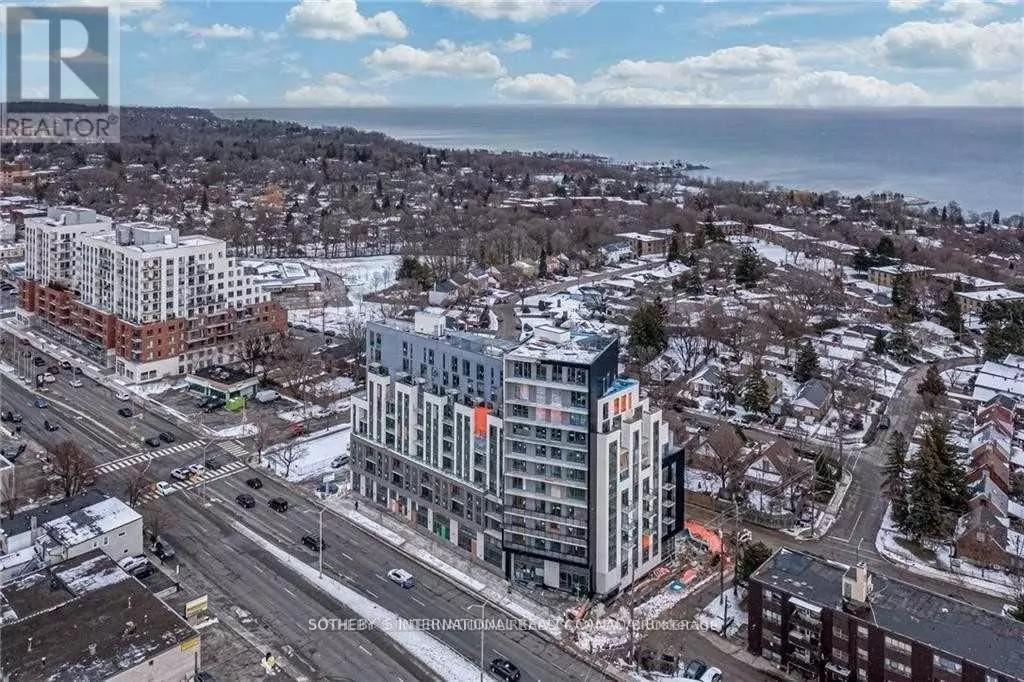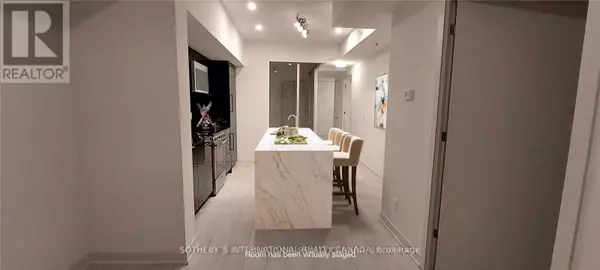
3 Beds
2 Baths
699 SqFt
3 Beds
2 Baths
699 SqFt
Key Details
Property Type Condo
Sub Type Condominium/Strata
Listing Status Active
Purchase Type For Rent
Square Footage 699 sqft
Subdivision Birchcliffe-Cliffside
MLS® Listing ID E9511434
Bedrooms 3
Originating Board Toronto Regional Real Estate Board
Property Description
Location
Province ON
Rooms
Extra Room 1 Ground level 6.28 m X 3.38 m Dining room
Extra Room 2 Ground level 6.28 m X 3.38 m Kitchen
Extra Room 3 Ground level 3.9 m X 2.68 m Primary Bedroom
Extra Room 4 Ground level 2.96 m X 2.5 m Bedroom 2
Extra Room 5 Ground level 1.82 m X 1.65 m Den
Interior
Heating Forced air
Cooling Central air conditioning
Flooring Laminate
Exterior
Garage Yes
Community Features Pet Restrictions
Waterfront No
View Y/N No
Total Parking Spaces 1
Private Pool No
Others
Ownership Condominium/Strata
Acceptable Financing Monthly
Listing Terms Monthly








