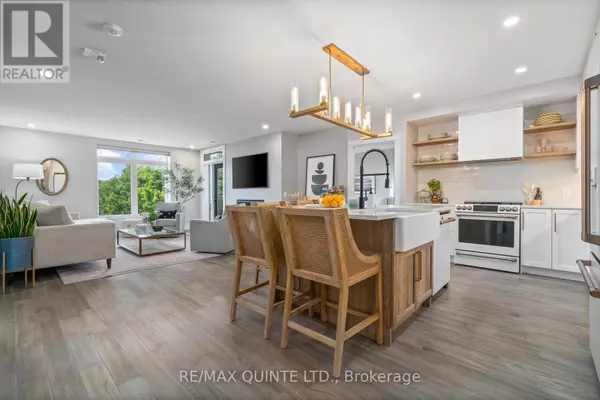
2 Beds
2 Baths
1,399 SqFt
2 Beds
2 Baths
1,399 SqFt
Key Details
Property Type Condo
Sub Type Condominium/Strata
Listing Status Active
Purchase Type For Sale
Square Footage 1,399 sqft
Price per Sqft $839
Subdivision Picton
MLS® Listing ID X9511625
Bedrooms 2
Condo Fees $438/mo
Originating Board Central Lakes Association of REALTORS®
Property Description
Location
Province ON
Rooms
Extra Room 1 Main level 2.71 m X 3.51 m Foyer
Extra Room 2 Main level 3.02 m X 2.7 m Office
Extra Room 3 Main level 3.02 m X 2.18 m Bathroom
Extra Room 4 Main level 3.02 m X 1.95 m Laundry room
Extra Room 5 Main level 3.58 m X 4.9 m Bedroom 2
Extra Room 6 Main level 5.91 m X 3.31 m Kitchen
Interior
Heating Forced air
Cooling Central air conditioning
Exterior
Garage Yes
Community Features Pet Restrictions
Waterfront No
View Y/N No
Total Parking Spaces 1
Private Pool No
Others
Ownership Condominium/Strata








