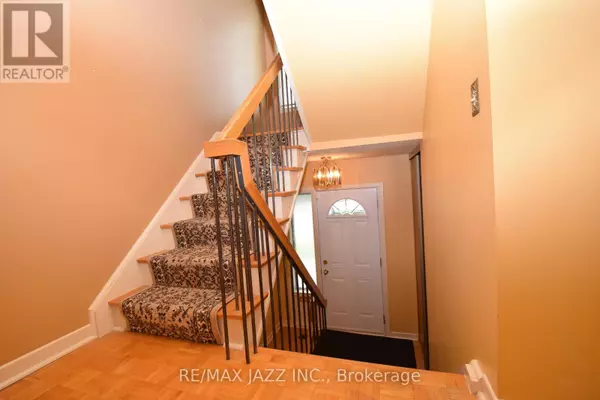
3 Beds
2 Baths
1,099 SqFt
3 Beds
2 Baths
1,099 SqFt
OPEN HOUSE
Sun Nov 10, 2:00pm - 4:00pm
Key Details
Property Type Townhouse
Sub Type Townhouse
Listing Status Active
Purchase Type For Sale
Square Footage 1,099 sqft
Price per Sqft $741
Subdivision Mount Olive-Silverstone-Jamestown
MLS® Listing ID W9511940
Bedrooms 3
Half Baths 1
Originating Board Central Lakes Association of REALTORS®
Property Description
Location
Province ON
Rooms
Extra Room 1 Second level 5.3 m X 3.15 m Primary Bedroom
Extra Room 2 Second level 4.18 m X 2.67 m Bedroom 2
Extra Room 3 Second level 3.9 m X 3.18 m Bedroom 3
Extra Room 4 Second level 3.15 m X 1.5 m Bathroom
Extra Room 5 Main level 4.65 m X 3.4 m Living room
Extra Room 6 Main level 2.9 m X 2.5 m Dining room
Interior
Heating Forced air
Cooling Central air conditioning
Flooring Carpeted, Parquet
Exterior
Garage Yes
Fence Fenced yard
Waterfront No
View Y/N No
Total Parking Spaces 2
Private Pool No
Building
Story 2
Sewer Sanitary sewer
Others
Ownership Freehold








