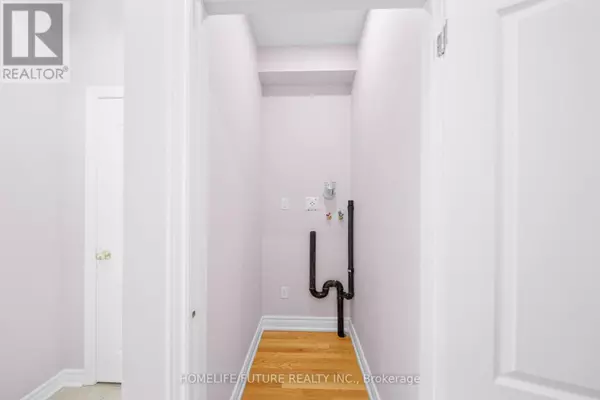REQUEST A TOUR
In-PersonVirtual Tour

$ 3,000
4 Beds
3 Baths
1,499 SqFt
$ 3,000
4 Beds
3 Baths
1,499 SqFt
Key Details
Property Type Single Family Home
Sub Type Freehold
Listing Status Active
Purchase Type For Rent
Square Footage 1,499 sqft
Subdivision Duffin Heights
MLS® Listing ID E9512043
Bedrooms 4
Half Baths 1
Originating Board Toronto Regional Real Estate Board
Property Description
Welcome To This Beautifully Upgraded 4 Bedroom, 2 Full Bathroom + 1 Powder Bathroom Located In The Most Desirable Duffins Heights Neighbourhood. *****First Floor Features Kitchen, Living Area, Dining Area, Laundry Room, And A Powder Bathroom. *****Second Floor Features Four Generous Size Bedrooms With Large Closets And Two Full Bathrooms.*****In Addition, Home Features Freshly Painted 9 Ft Ceiling On Main Floor, Inter-Locked Front Yard And Backyard With Gazebo And Garden Bed Planter, Pot Lights, Upgraded Light Fixtures, Gas Fireplace, Garage Access Through Inside Home And Modern Appliances With High Cupboards In The Main Floor Kitchen. *****Basement Unit Will Be Rented Separately. This Home Is Close To All Amenities, Easy Access To Public Transit, 407 & 401, Plaza, Walking Trails & Much More. Landlord Is Looking For A Tenant Who Will Keep The House Clean And Well Maintained, And Comfortable Having Basement Tenants. Extensive screening of potential tenants will include single key report, credit check, reference checks, and in-person meeting etc. Tenant Is Responsible For Tenant Insurance, Clean & Maintain Walkway And Driveway. 100% Of All Utilities Cost Until Basement Unit Is Rented And Allocation Of Utilities Cost Will Be 70% Of All Utilities Once Basement Unit Is Rented. (id:24570)
Location
Province ON
Interior
Heating Forced air
Cooling Central air conditioning
Exterior
Garage Yes
Waterfront No
View Y/N No
Total Parking Spaces 2
Private Pool No
Building
Story 2
Sewer Sanitary sewer
Others
Ownership Freehold
Acceptable Financing Monthly
Listing Terms Monthly








