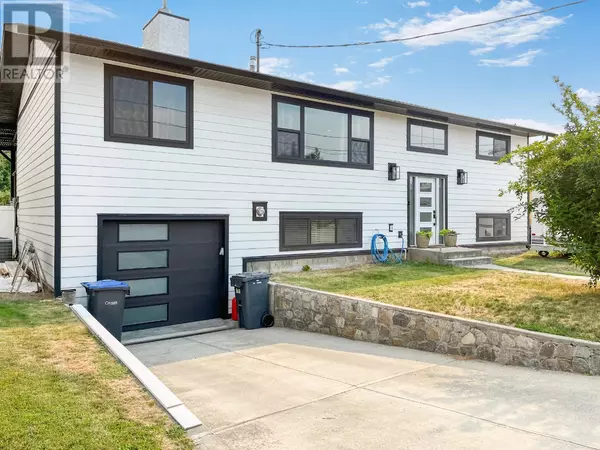
5 Beds
2 Baths
3,568 SqFt
5 Beds
2 Baths
3,568 SqFt
Key Details
Property Type Single Family Home
Sub Type Freehold
Listing Status Active
Purchase Type For Sale
Square Footage 3,568 sqft
Price per Sqft $215
Subdivision Osoyoos
MLS® Listing ID 10326919
Bedrooms 5
Originating Board Association of Interior REALTORS®
Year Built 1977
Lot Size 7,405 Sqft
Acres 7405.2
Property Description
Location
Province BC
Zoning Unknown
Rooms
Extra Room 1 Lower level 19' x 10'6'' Utility room
Extra Room 2 Lower level 13'8'' x 10'1'' Bedroom
Extra Room 3 Lower level 10'2'' x 10'2'' Bedroom
Extra Room 4 Lower level 15'7'' x 14'4'' Primary Bedroom
Extra Room 5 Lower level Measurements not available 4pc Bathroom
Extra Room 6 Main level 13'8'' x 14'4'' Bedroom
Interior
Heating Forced air, See remarks
Cooling Central air conditioning
Fireplaces Type Unknown
Exterior
Garage Yes
Garage Spaces 1.0
Garage Description 1
Fence Fence
Community Features Family Oriented
Waterfront No
View Y/N No
Roof Type Unknown
Total Parking Spaces 6
Private Pool No
Building
Lot Description Landscaped, Level
Story 2
Sewer Municipal sewage system
Others
Ownership Freehold








