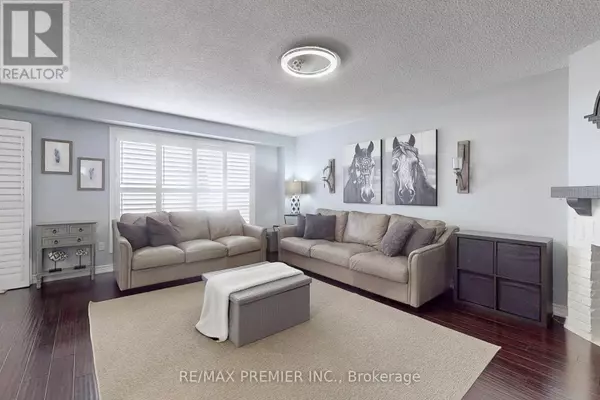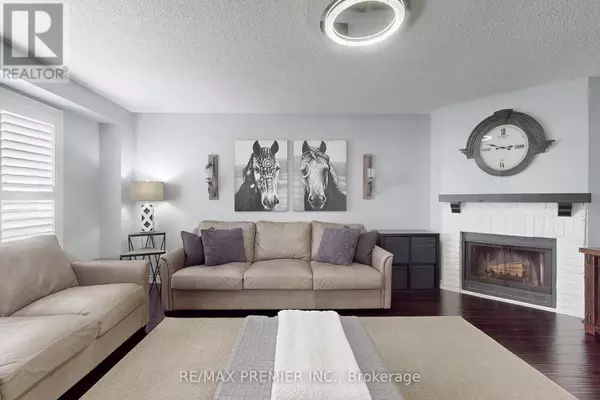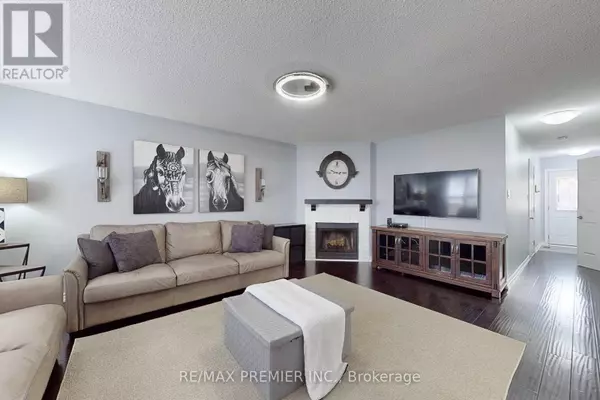
3 Beds
3 Baths
3 Beds
3 Baths
Key Details
Property Type Single Family Home
Sub Type Freehold
Listing Status Active
Purchase Type For Sale
Subdivision Northgate
MLS® Listing ID W9512304
Bedrooms 3
Half Baths 1
Originating Board Toronto Regional Real Estate Board
Property Description
Location
Province ON
Rooms
Extra Room 1 Second level 4.58 m X 3.97 m Primary Bedroom
Extra Room 2 Second level 4.92 m X 3.06 m Bedroom 2
Extra Room 3 Second level 3.58 m X 3.08 m Bedroom 3
Extra Room 4 Basement 1.93 m X 1.72 m Laundry room
Extra Room 5 Basement 3.35 m X 3.81 m Family room
Extra Room 6 Basement 2.6 m X 3.07 m Other
Interior
Heating Forced air
Cooling Central air conditioning
Flooring Hardwood, Ceramic, Wood, Laminate
Exterior
Garage Yes
Fence Fenced yard
Waterfront No
View Y/N No
Total Parking Spaces 3
Private Pool No
Building
Story 2
Sewer Sanitary sewer
Others
Ownership Freehold








