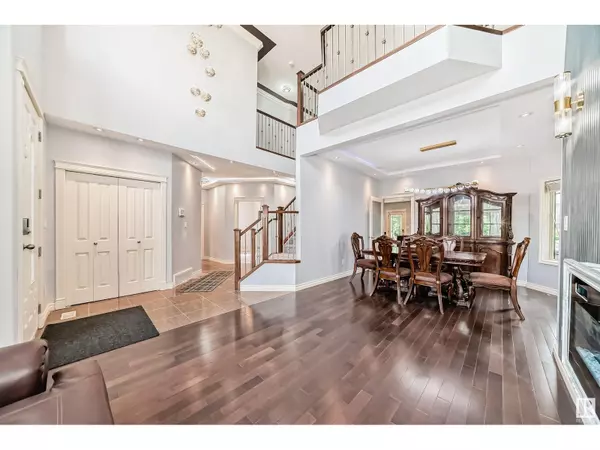
5 Beds
4 Baths
2,469 SqFt
5 Beds
4 Baths
2,469 SqFt
Key Details
Property Type Single Family Home
Sub Type Freehold
Listing Status Active
Purchase Type For Sale
Square Footage 2,469 sqft
Price per Sqft $254
Subdivision Deer Valley
MLS® Listing ID E4411750
Bedrooms 5
Originating Board REALTORS® Association of Edmonton
Year Built 2007
Lot Size 5,941 Sqft
Acres 5941.0327
Property Description
Location
Province AB
Rooms
Extra Room 1 Basement Measurements not available Family room
Extra Room 2 Basement Measurements not available Bedroom 5
Extra Room 3 Main level Measurements not available Living room
Extra Room 4 Main level Measurements not available Dining room
Extra Room 5 Main level Measurements not available Kitchen
Extra Room 6 Main level Measurements not available Bedroom 4
Interior
Heating Forced air
Cooling Central air conditioning
Exterior
Garage Yes
Fence Fence
Waterfront No
View Y/N No
Private Pool No
Building
Story 2
Others
Ownership Freehold








