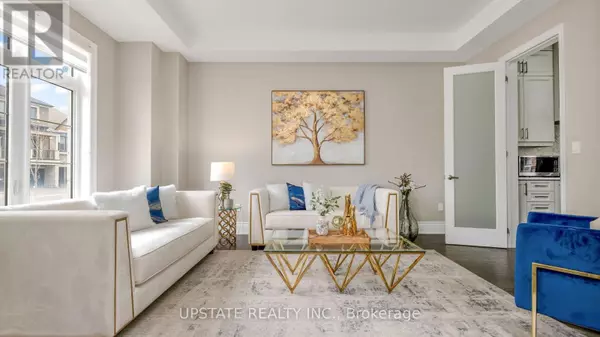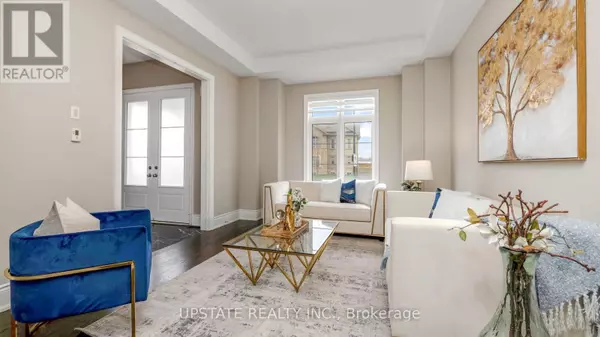
6 Beds
6 Baths
6 Beds
6 Baths
Key Details
Property Type Single Family Home
Sub Type Freehold
Listing Status Active
Purchase Type For Sale
Subdivision Credit Valley
MLS® Listing ID W9512523
Bedrooms 6
Half Baths 1
Originating Board Toronto Regional Real Estate Board
Property Description
Location
Province ON
Rooms
Extra Room 1 Second level 4.45 m X 5.36 m Primary Bedroom
Extra Room 2 Second level 3.53 m X 3.84 m Bedroom 2
Extra Room 3 Second level 3.96 m X 3.65 m Bedroom 3
Extra Room 4 Second level 3.65 m X 3.65 m Bedroom 4
Extra Room 5 Basement 3.04 m X 3.65 m Bedroom
Extra Room 6 Basement 3.04 m X 4.11 m Bedroom 2
Interior
Heating Forced air
Cooling Central air conditioning
Flooring Hardwood, Vinyl, Porcelain Tile
Exterior
Garage Yes
Fence Fenced yard
Waterfront No
View Y/N No
Total Parking Spaces 4
Private Pool No
Building
Story 2
Sewer Sanitary sewer
Others
Ownership Freehold








